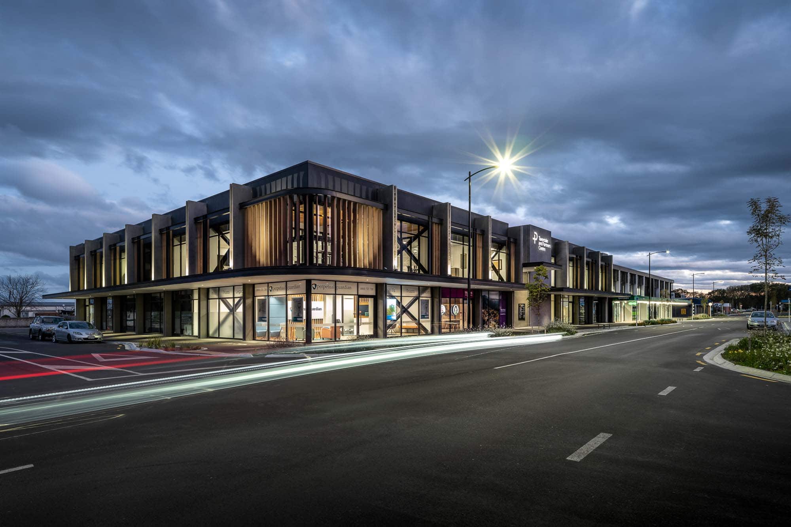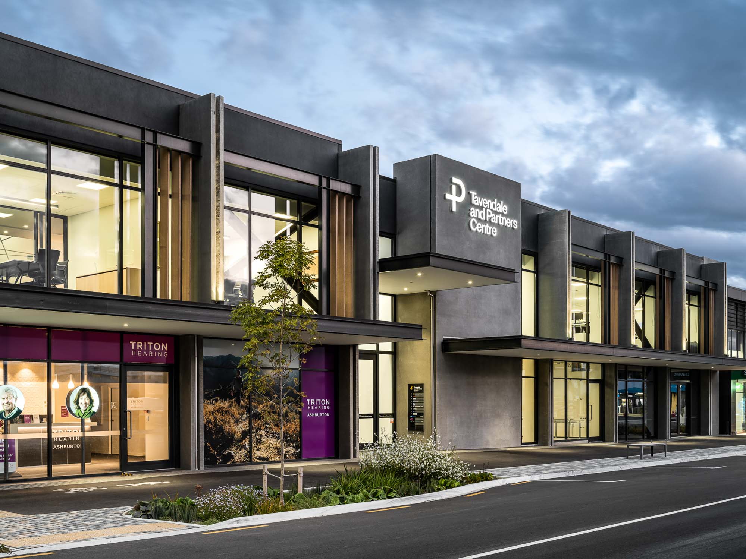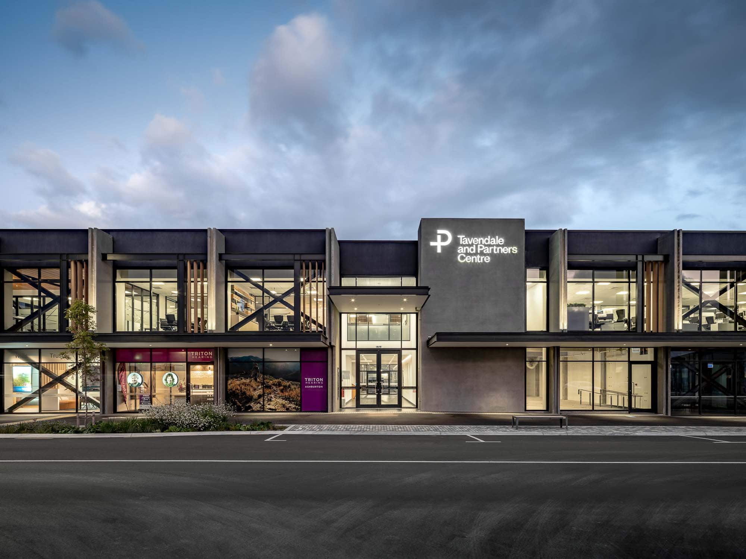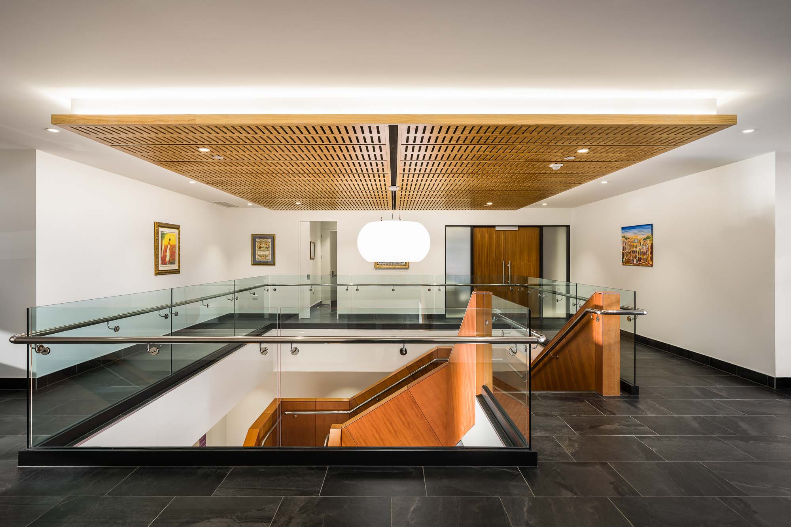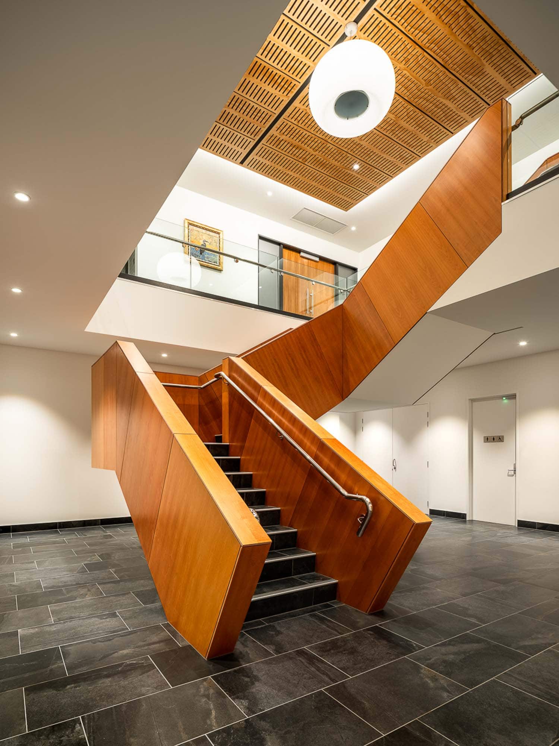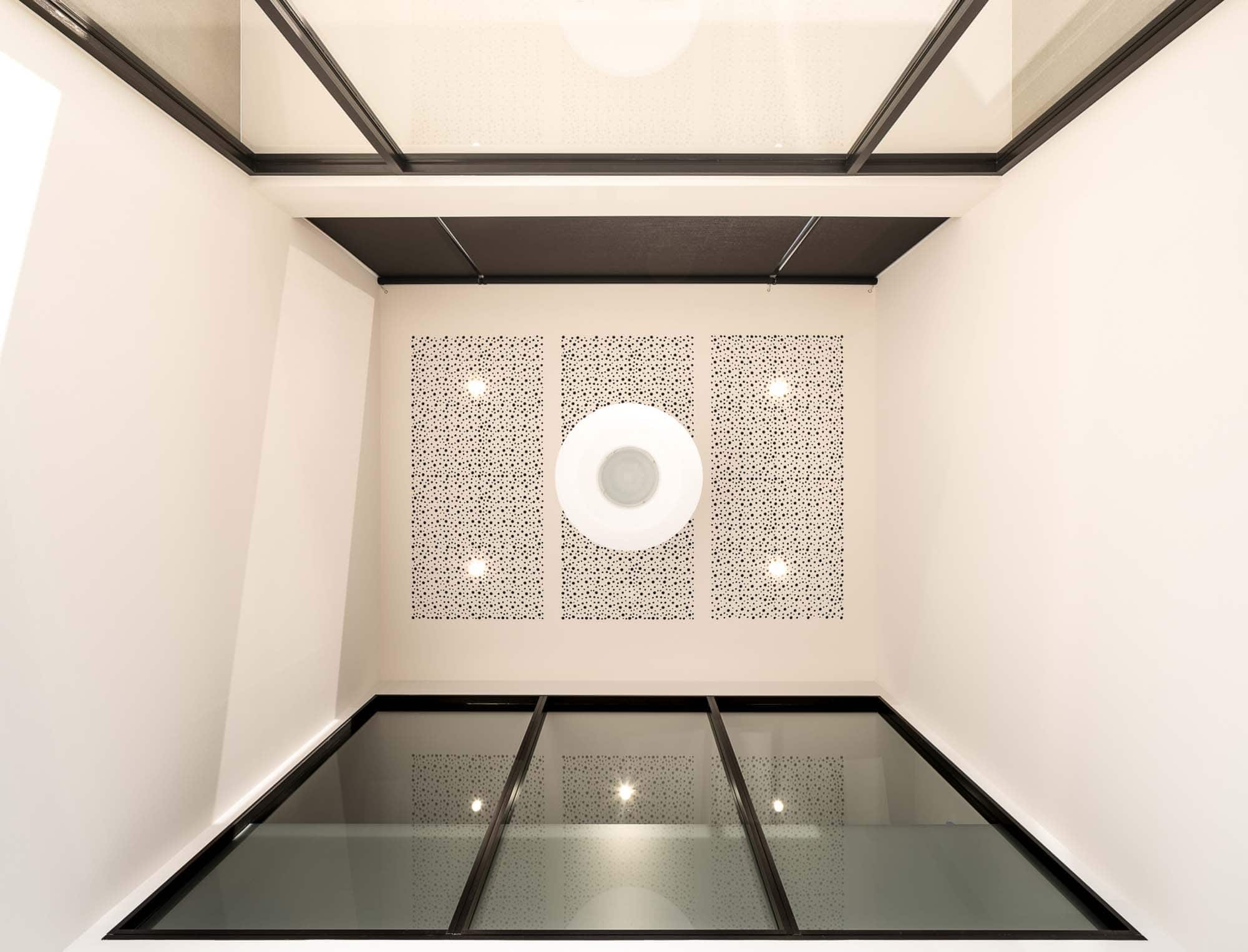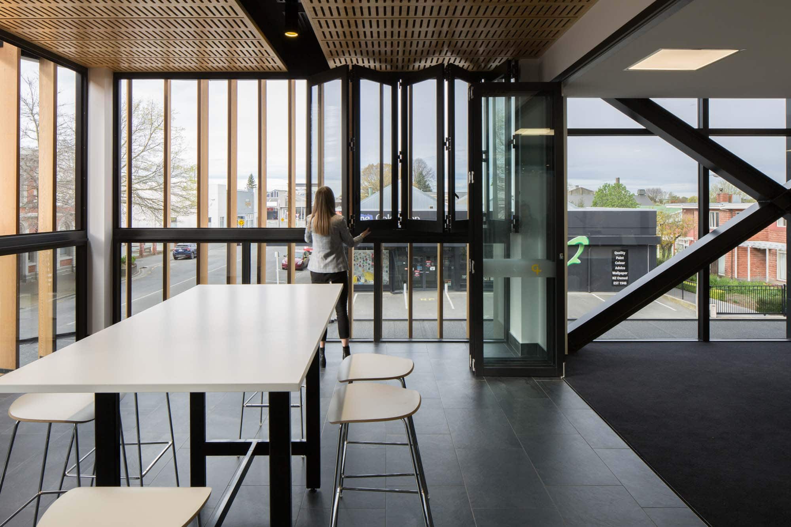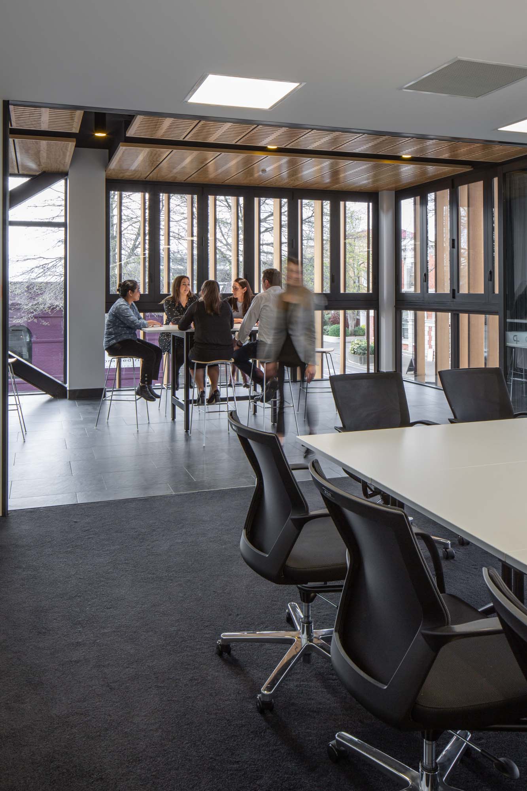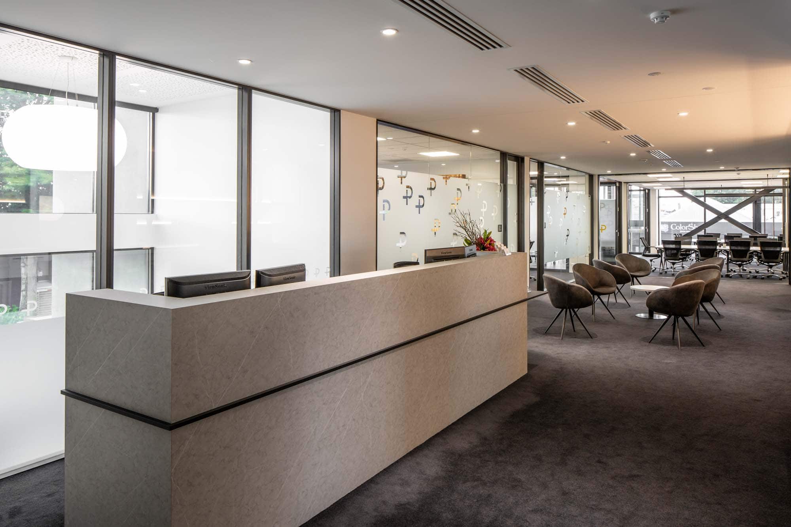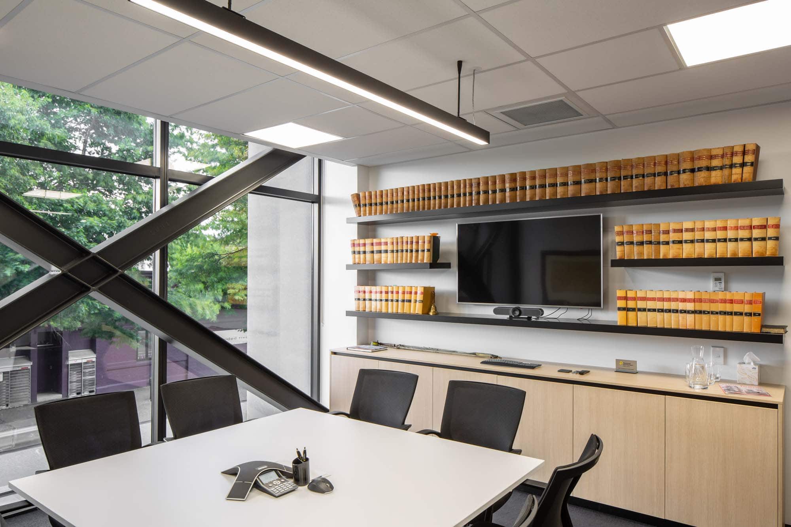Credits
Client:
Burnett Land Holdings Ltd
Location:
Ashburton
Project Status:
Completed 2019
Photographer:
Lightforge Photography
BURNETT HOUSE // COMMERCIAL
Burnett House is a mixed-use complex encompassing retail & office on the ground floor. The first floor office area features a central business hub layout for multiple tenancies. Our goal for this project was to deliver a strong and dynamic spatial experience for tenants and passers-by, both structurally and through selective interior detail.
This building to be both welcoming and functional for its tenants. The large open plan entry foyer has been designed as a circulation space for the entire building, both ground and first floors.
The collaborative first floor business hub has generous proportions offer places where people can relax or have work meetings, facilitating a more collaborative atmosphere.
A mixture of materials to the exterior include precast panels and cedar fins that form the main structure of the building which is broken up by glazing to make the most of the sun. The first floor business hub area has fully opening windows to the streetscape which are shaded with dual purpose vertical cedar fins that also act to soften the corner of the building with a radius that follows the street veranda.
Credits
Client:
Burnett Land Holdings Ltd
Location:
Ashburton
Project Status:
Completed 2019
Photographer:
Lightforge Photography
