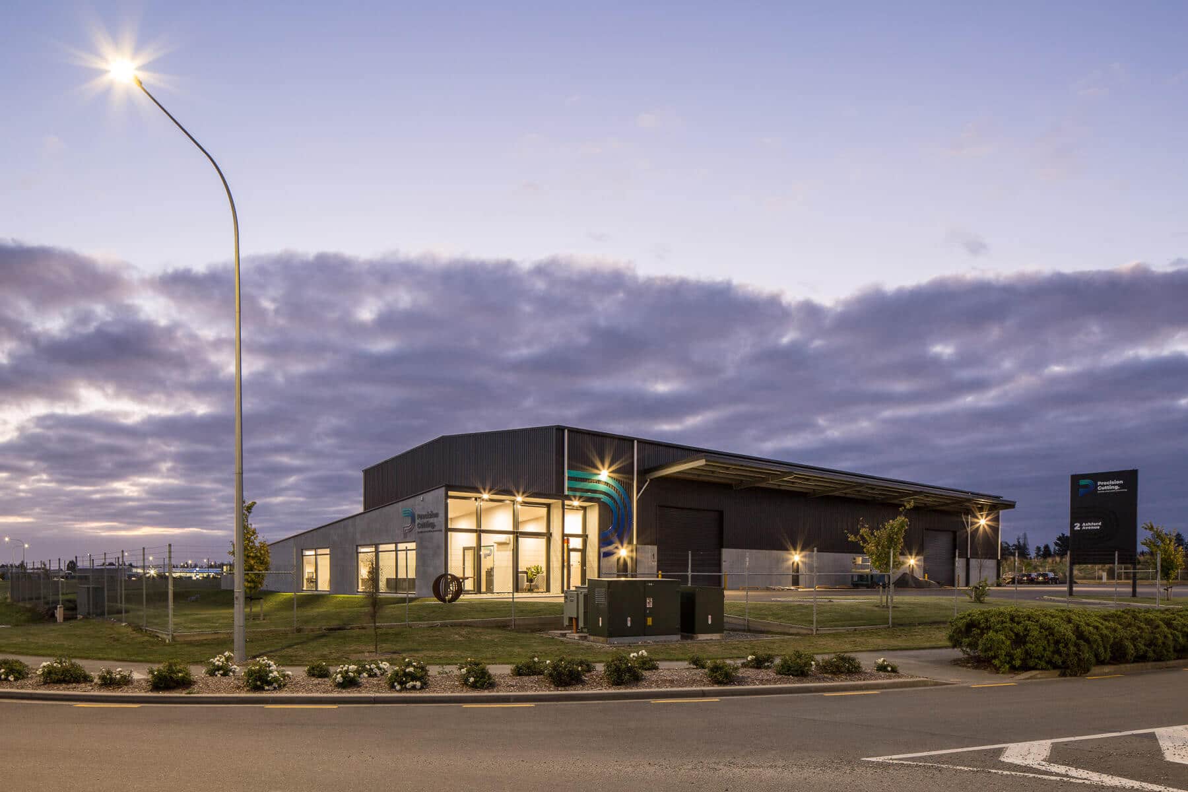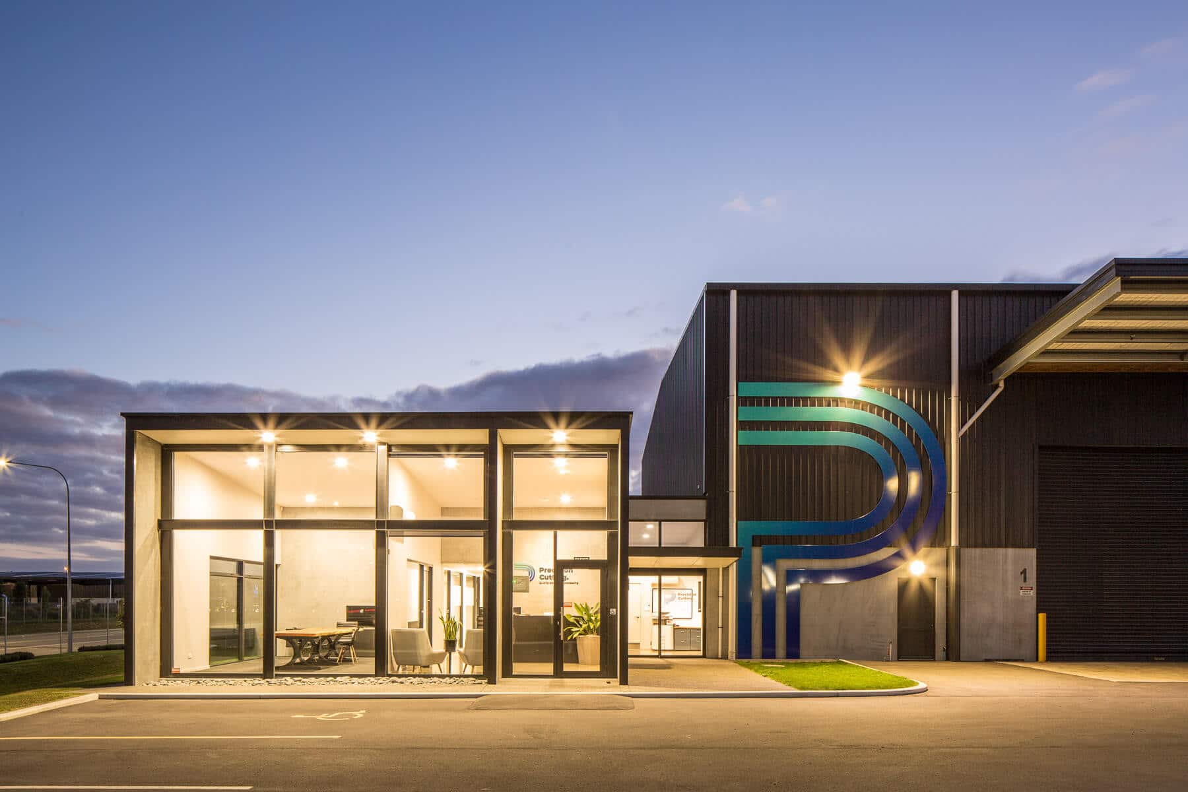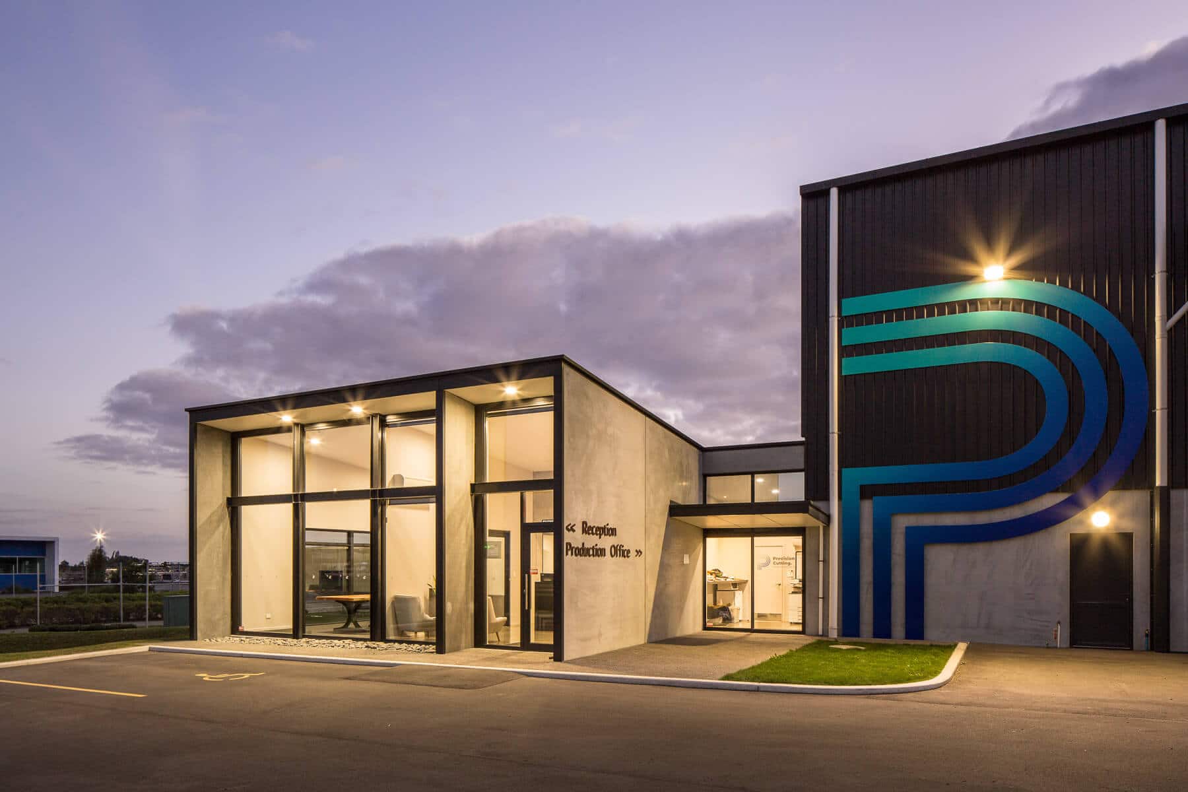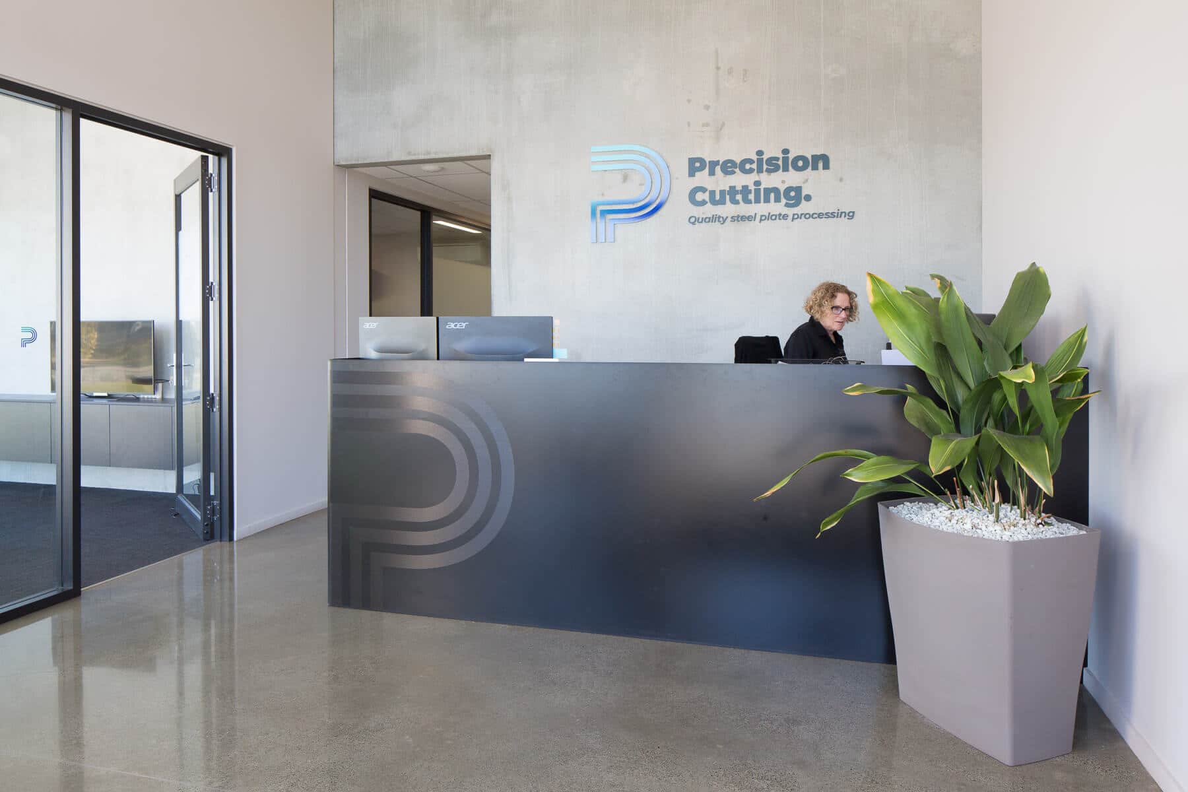Credits
Client:
Confidential
Location:
Ashburton
Project Status:
Completed 2019
Photographer:
Hazel Redmond Photography
Awards:
ADNZ 2022 Commended Award – Commercial / Industrial
PRECISION CUTTING & PROCESSING LTD // COMMERCIAL
This new office and factory located in the Ashburton Business Park is comprised of a large Cutting and Processing facility for the manufacturer of steel plate profiles. The 1,500m2 facility houses two 10-tonne gantry cranes running the full length of the 60 x 25 metre workshop and was designed with the emphasis on maximum plate storage and profile cutting efficiency. Alongside the processing facility is an attached 238m2 modern single level office building has been designed to project the character and brand of Precision Cutting and to sit within the context of the Business Park. The interior fit-out uses a limited palette of materials to create a modern uncluttered interior.
Credits
Client:
Confidential
Location:
Ashburton
Project Status:
Completed 2019
Photographer:
Hazel Redmond Photography
Awards:
ADNZ 2022 Commended Award – Commercial / Industrial








