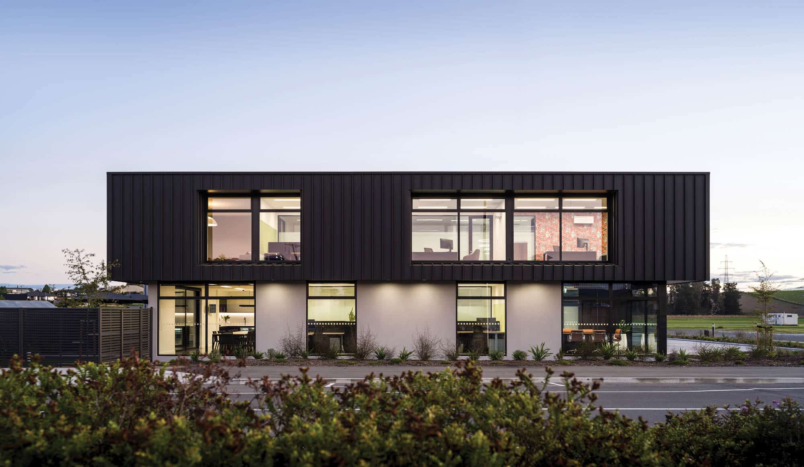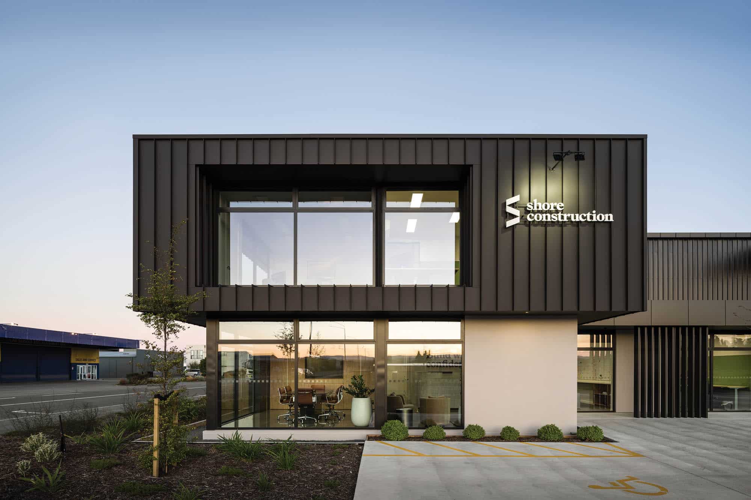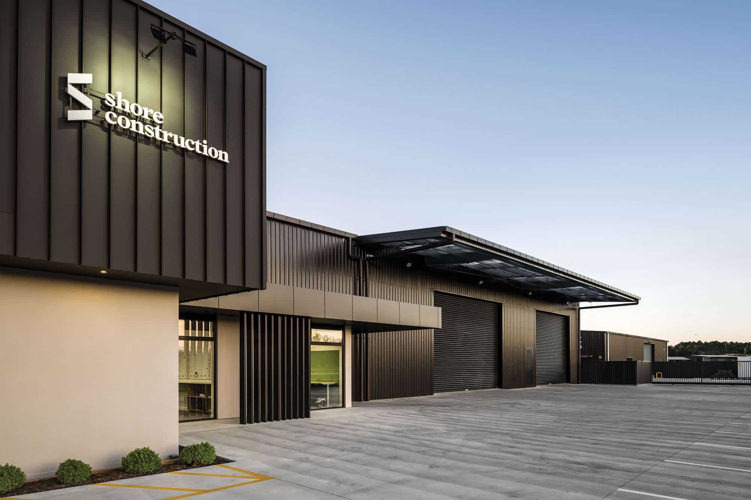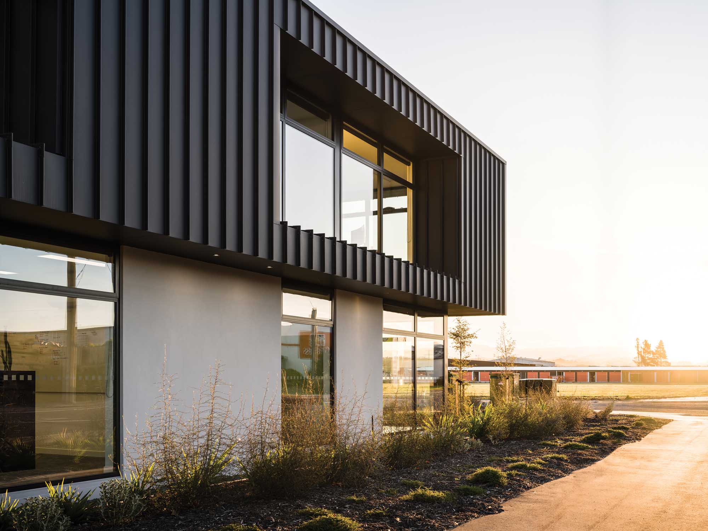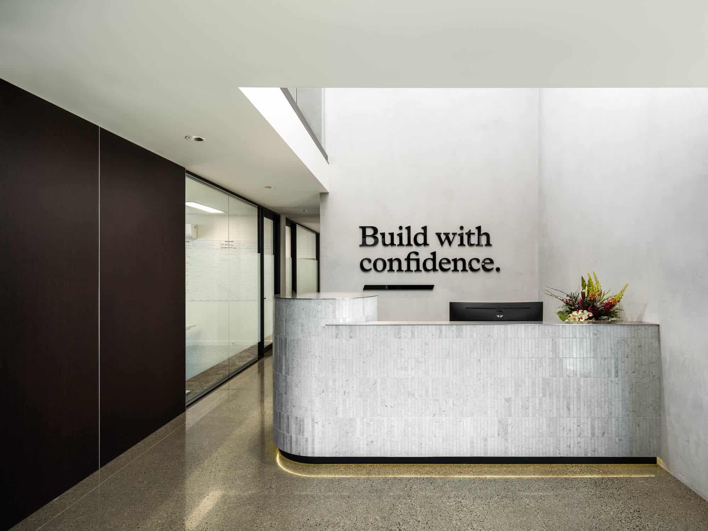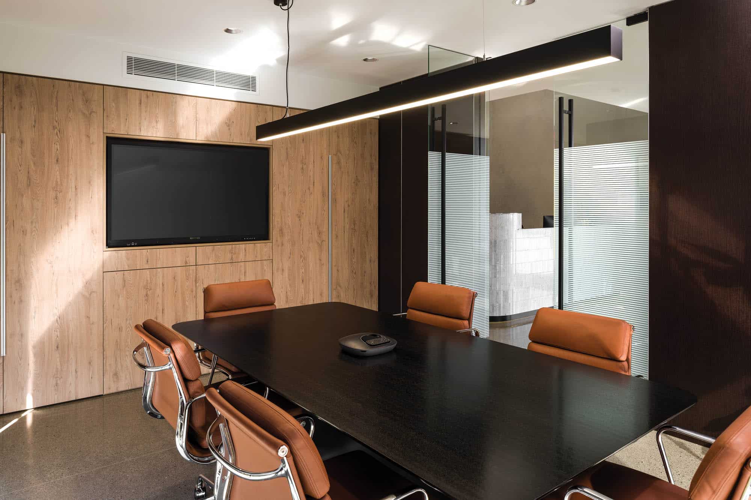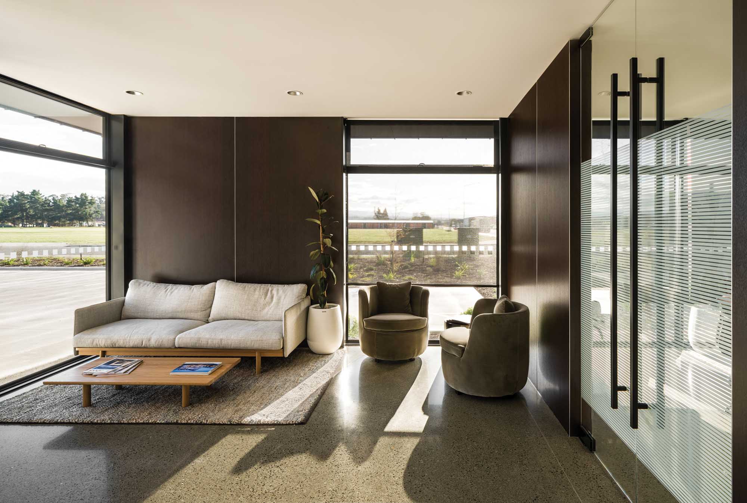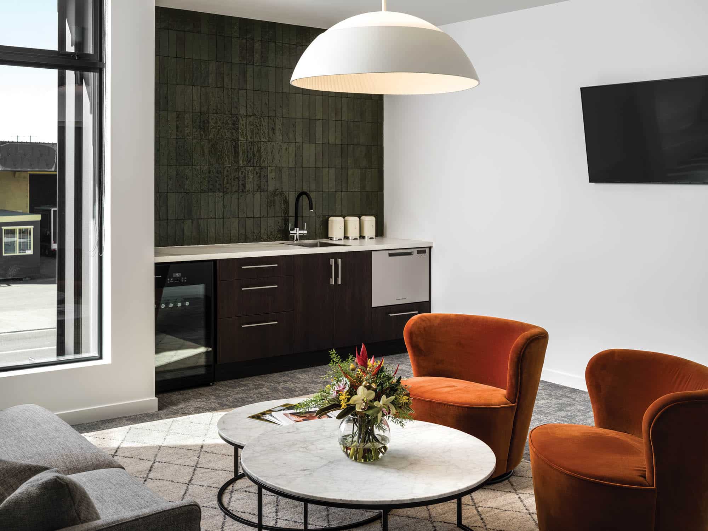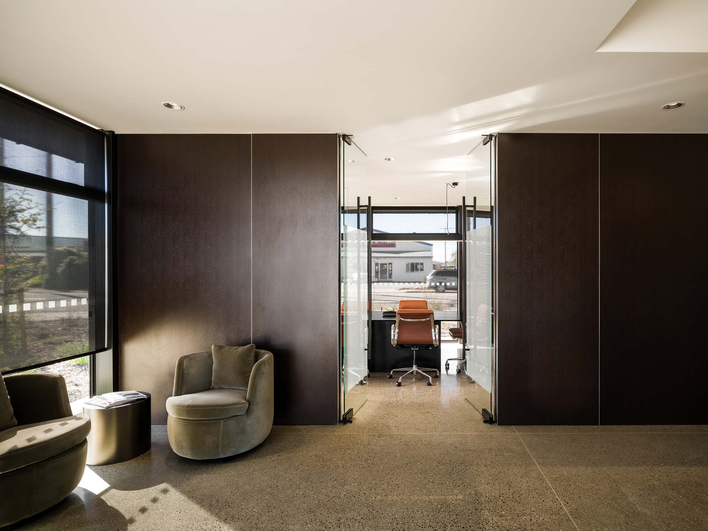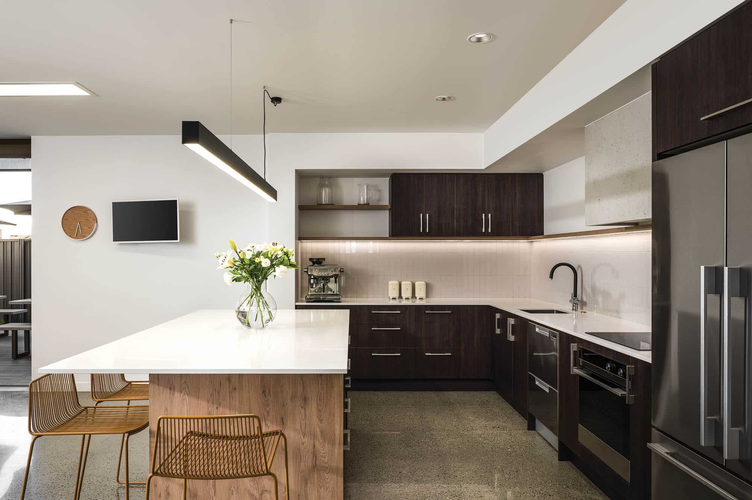Credits
Client:
Shore Construction
Location:
Timaru
Project Status:
Completed 2022
Photographer:
Lightforge Photography
Awards:
ADNZ 2023 Highly Commended Award – Commercial & Industrial
ADNZ 2023 Highly Commended Award – Commercial Interiors
Shore Construction Hq // COMMERCIAL
The corner site offered exposure on two street facades and the architectural response to the above brief was delivering a strong dynamic spatial experience for staff, clients and passers-by, both structurally and through selective exterior and interior detailing.
The decision was made for a two-story office block to the north to assists in softening the large industrial look of the workshop from the street frontage and to bring the office area to a more ‘human scale’. The first-floor office extends and floats above the ground floor and clad with a vertical tray. Ample glazing on the street facades opens the interior to the views and encourages a greater connection to the street scape. Offices feed off a central corridor and are located to the external walls with a street aspect.
The building is both welcoming and functional for staff and clients. The approach to the reception is easily identifiable and accessed via a covered link. The open plan entry foyer has been designed as a circulation space for the entire building. Double height space to the reception increases the volume and creates a feeling of space beyond the square metre area of the floor plan and links the ground and first floors.
Credits
Client:
Shore Construction
Location:
Timaru
Project Status:
Completed 2022
Photographer:
Lightforge Photography
Awards:
ADNZ 2023 Highly Commended Award – Commercial & Industrial
ADNZ 2023 Highly Commended Award – Commercial Interiors
