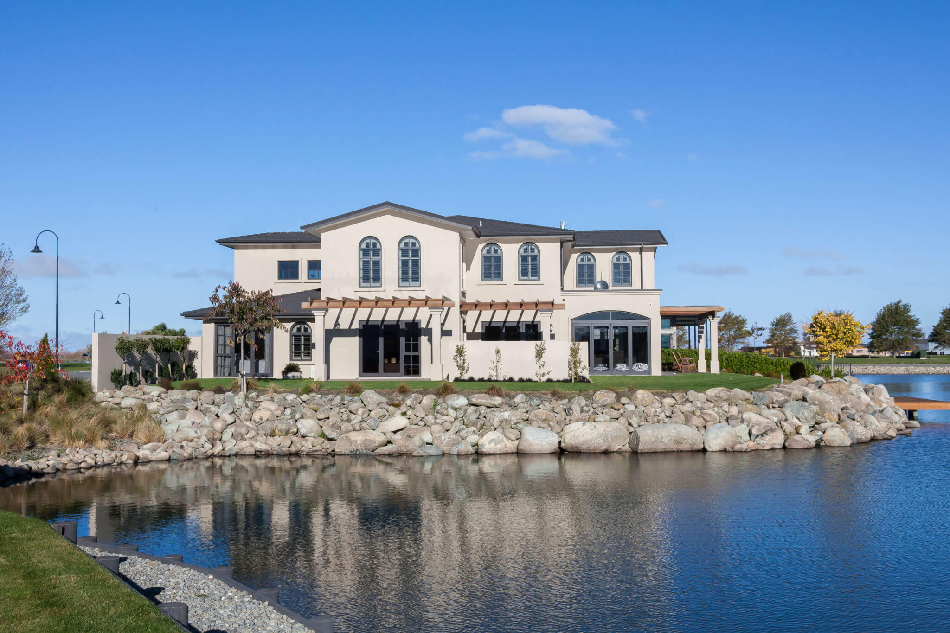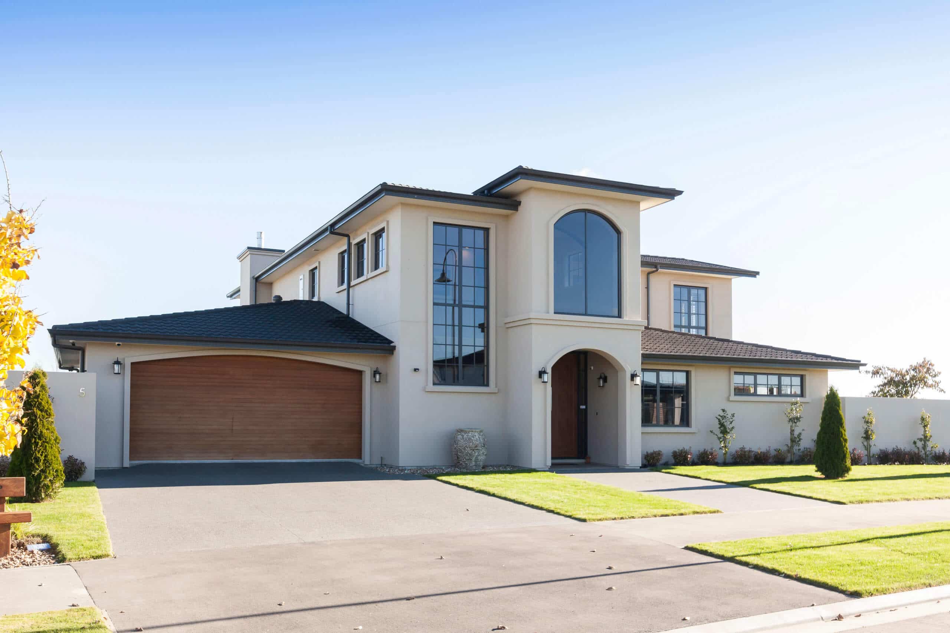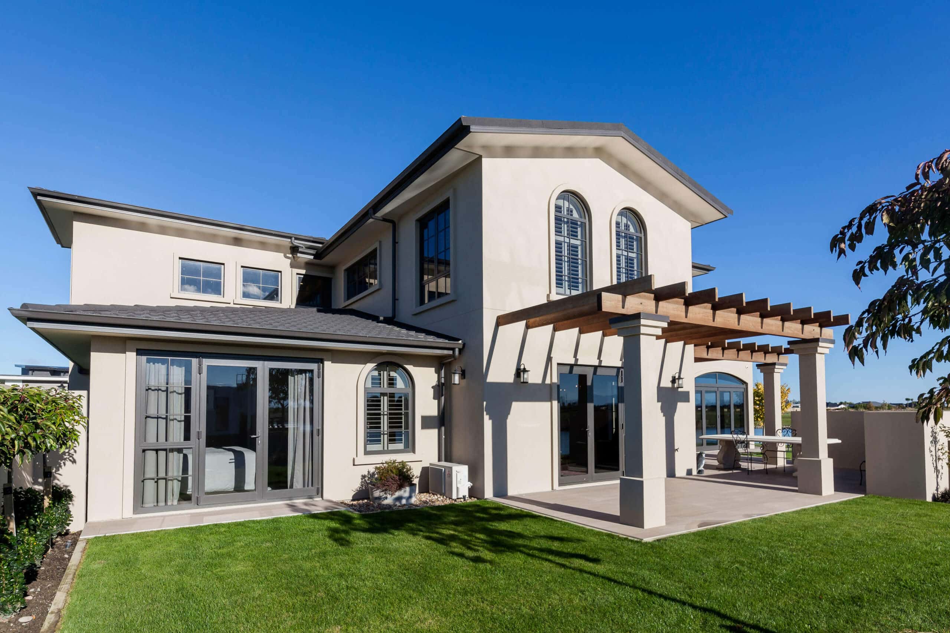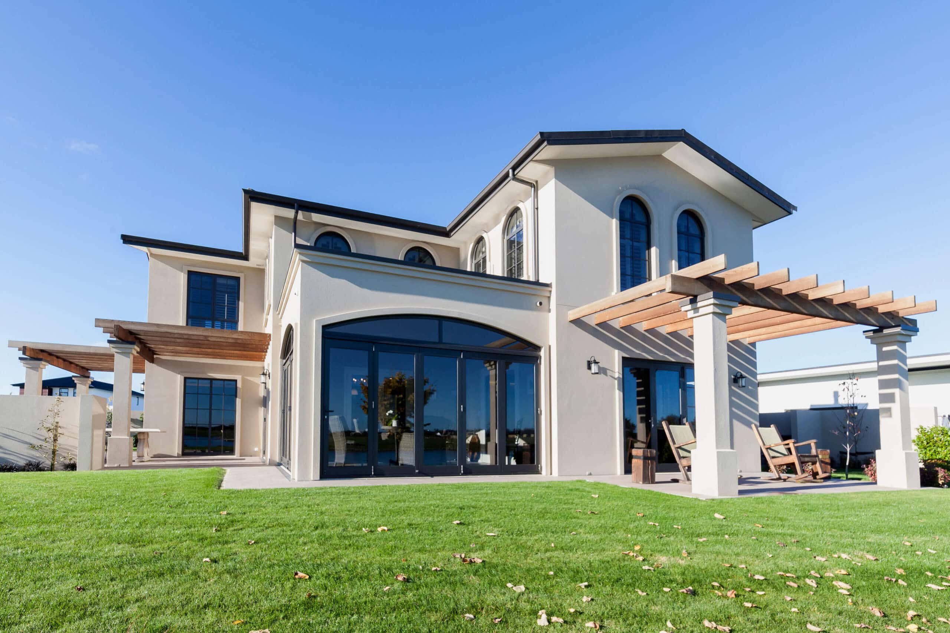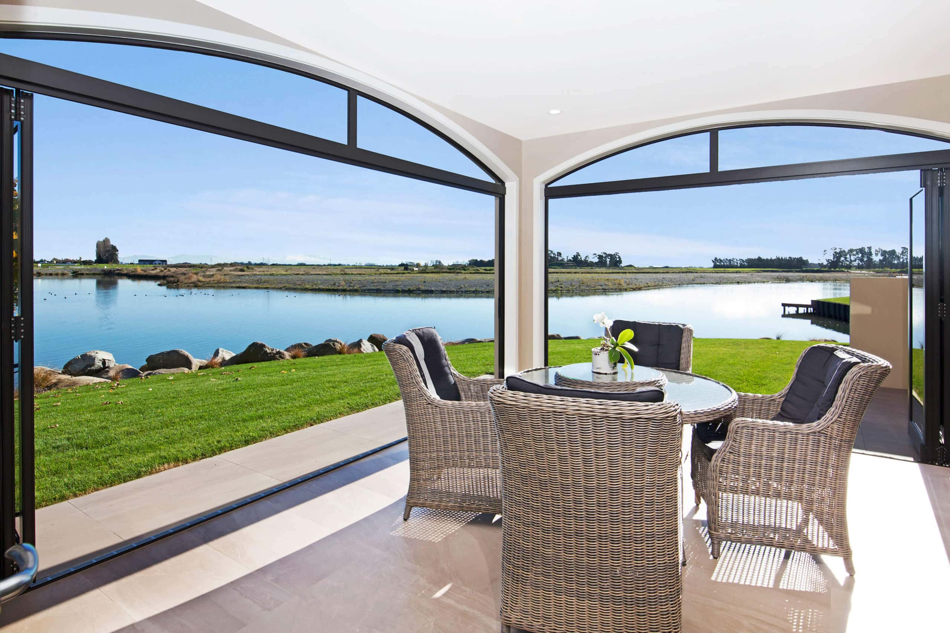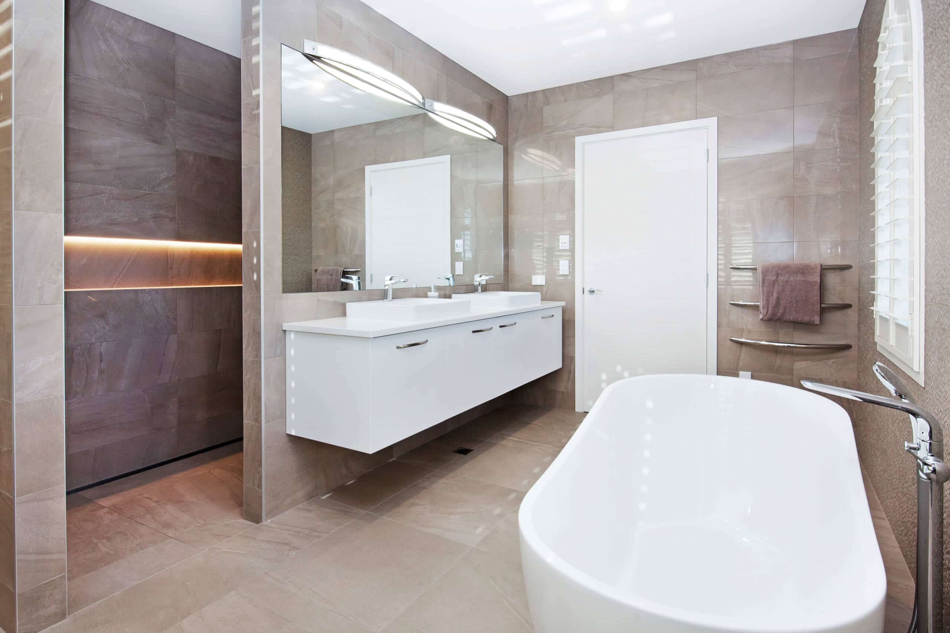Credits
Client:
Confidential
Location:
Lake Hood, Ashburton
Project Status:
Completed 2015
Photographer:
Jamie Armstrong Photography
HUNTINGTON VILLA // RESIDENTIAL
The brief called for a large spacious two storied house with a Mediterranean twist. The ground floor comprises of open plan kitchen, living, dining areas, off this space is a sun room that takes in all the views of the lake and capturers all day sun. These spaces also connect with the outdoor living spaces that are carefully placed for privacy and prevailing winds while still maintaining sunlight, views and a connection with the water.
The first floor is accessed via a feature staircase or lift. Each room takes in views of the lake and uninterrupted views of the mountains beyond.
Credits
Client:
Confidential
Location:
Lake Hood, Ashburton
Project Status:
Completed 2015
Photographer:
Jamie Armstrong Photography
