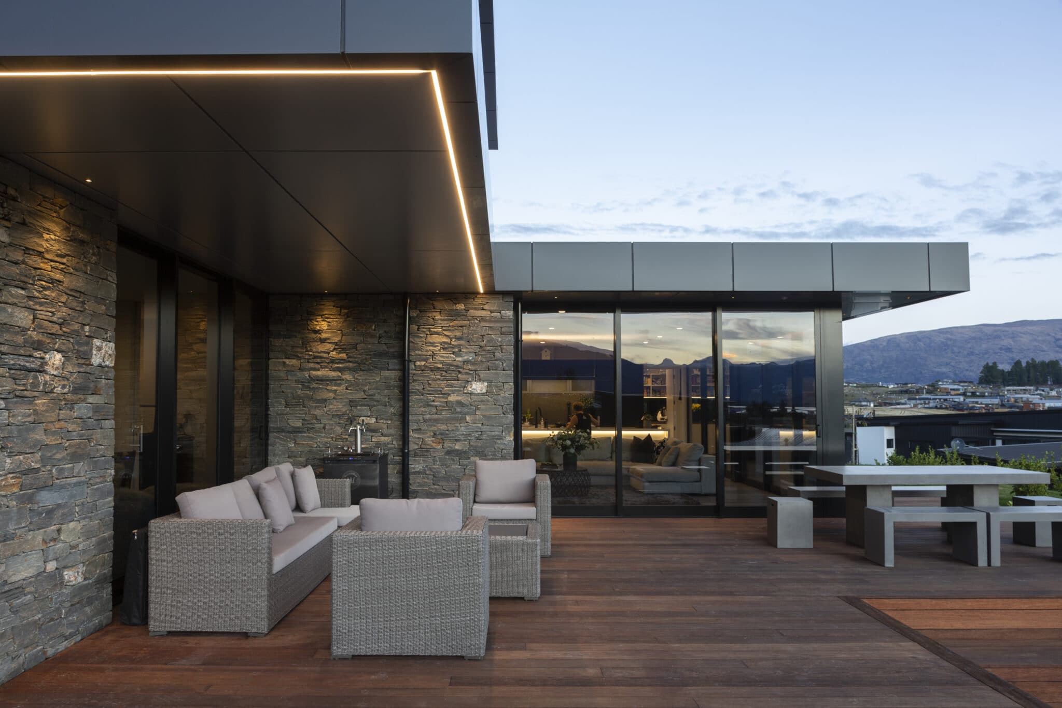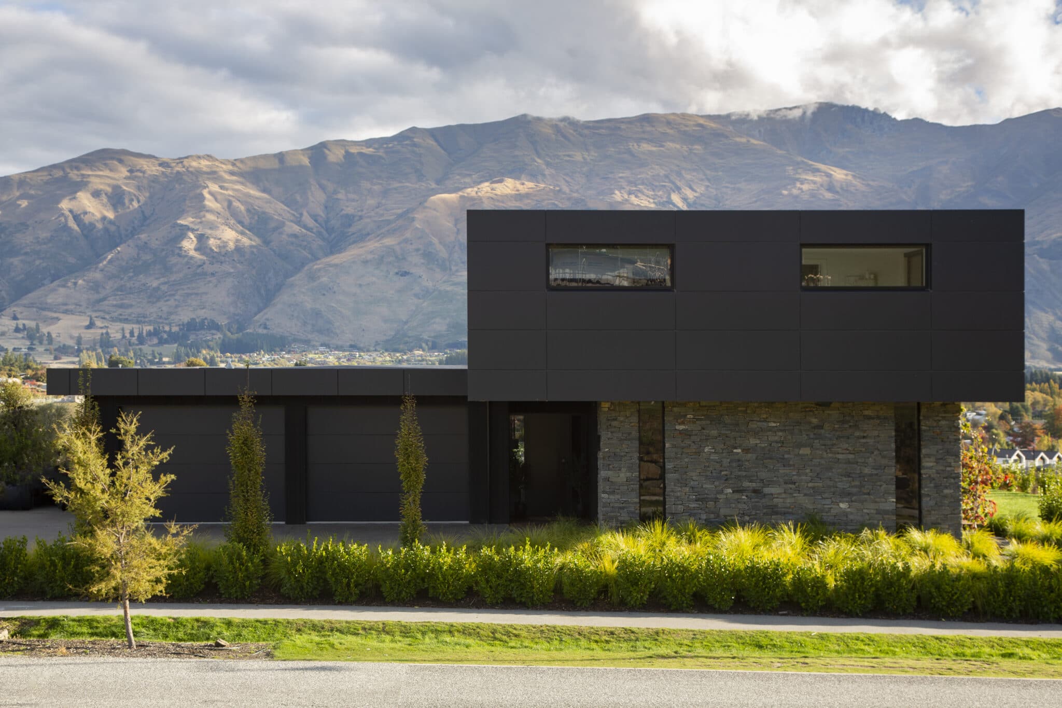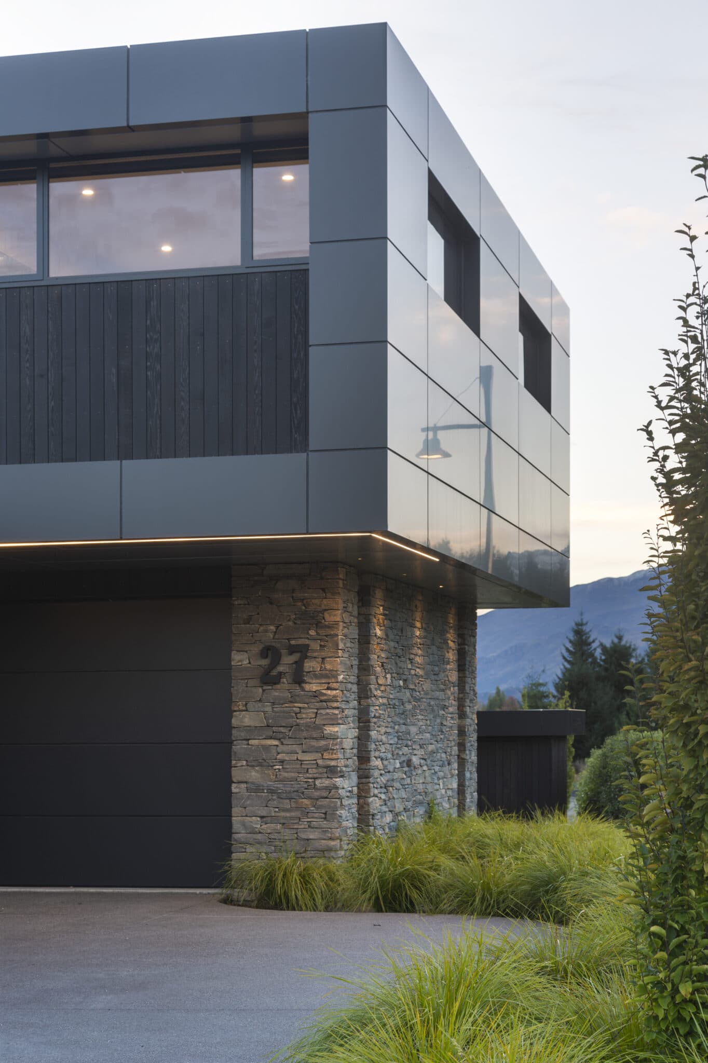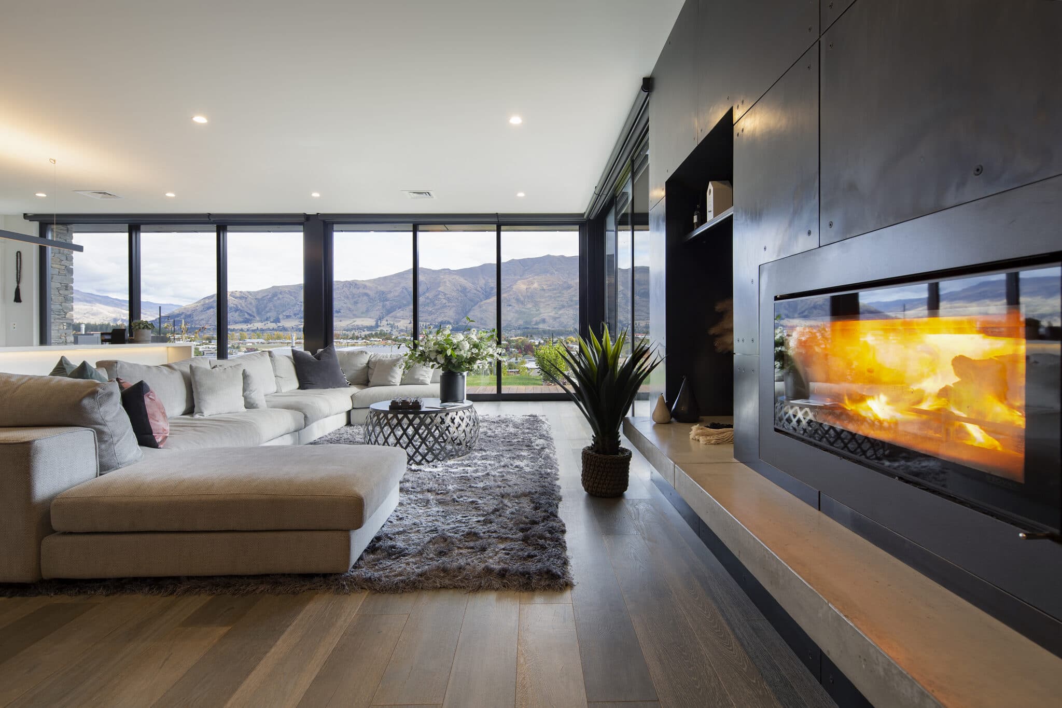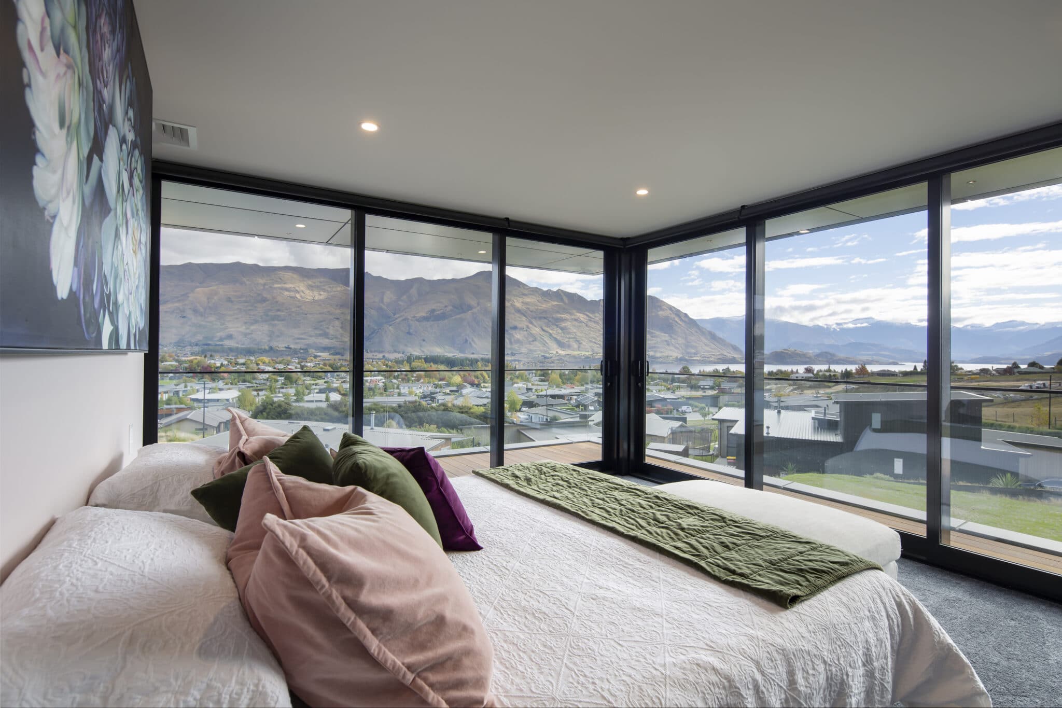Credits
Client:
Confidential
Location:
Wanaka
Project Status:
Completed 2020
Photographer:
Marina Mathews Photography
KIRIMOKO // RESIDENTIAL
The brief for this residential project was to design a modern, contemporary family home which maximised the site and captured the sun, views and responds to the site. All living areas and outdoor spaces experience the wonderful views overlooking Wanaka.
This beautifully crafted house uses a mixture of materials from the stone cladding that helps ground the house to the site and the use of a lighter vertical cedar cladding to compliment the stone. Cantilevered balcony’s and roof lines gives the house a sense of the first floor floating above the site and connecting with the surrounding environment.
Credits
Client:
Confidential
Location:
Wanaka
Project Status:
Completed 2020
Photographer:
Marina Mathews Photography




