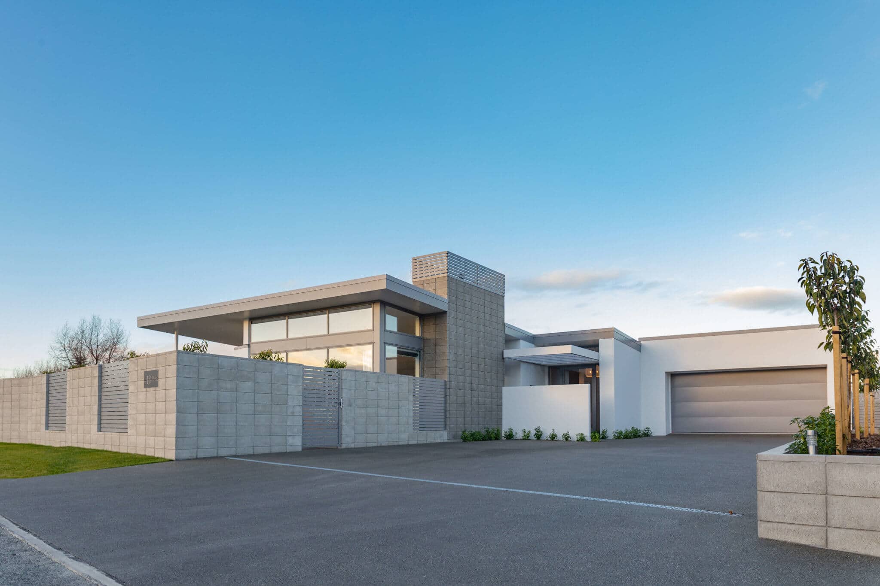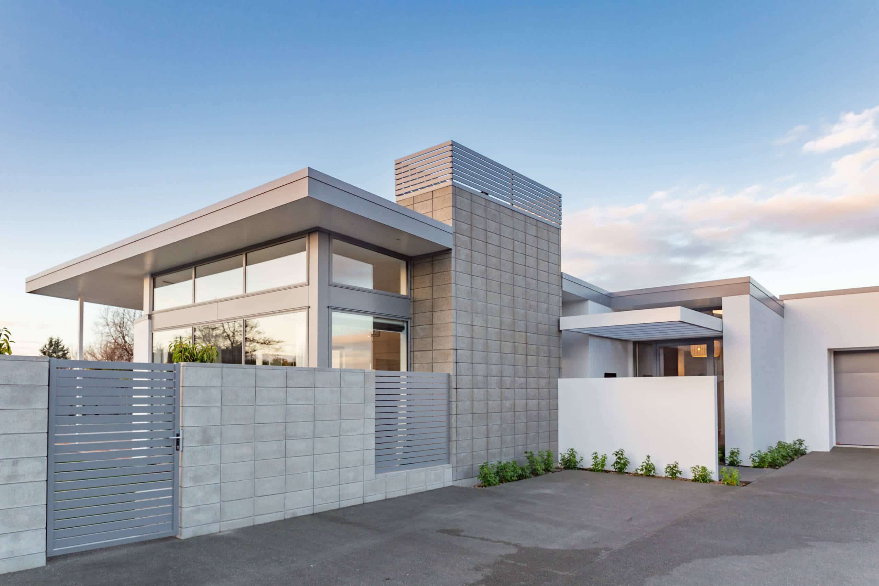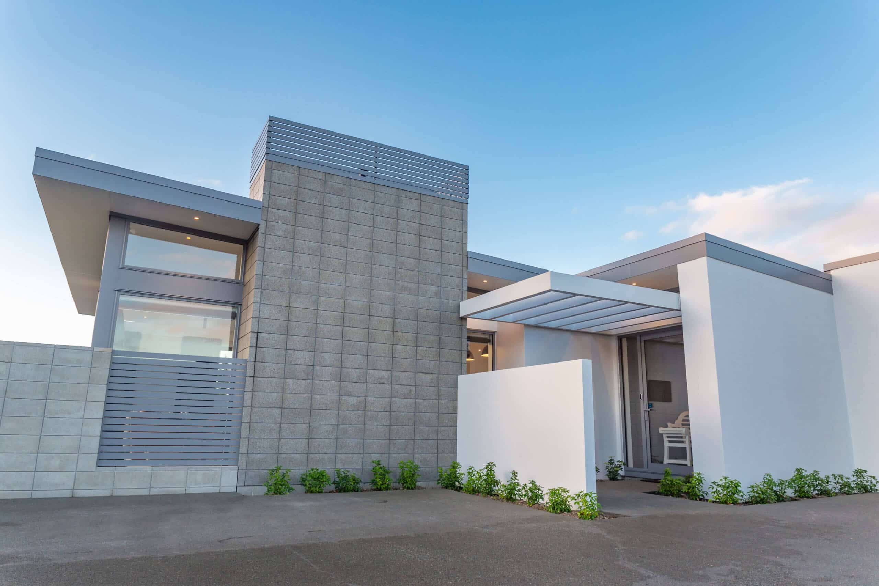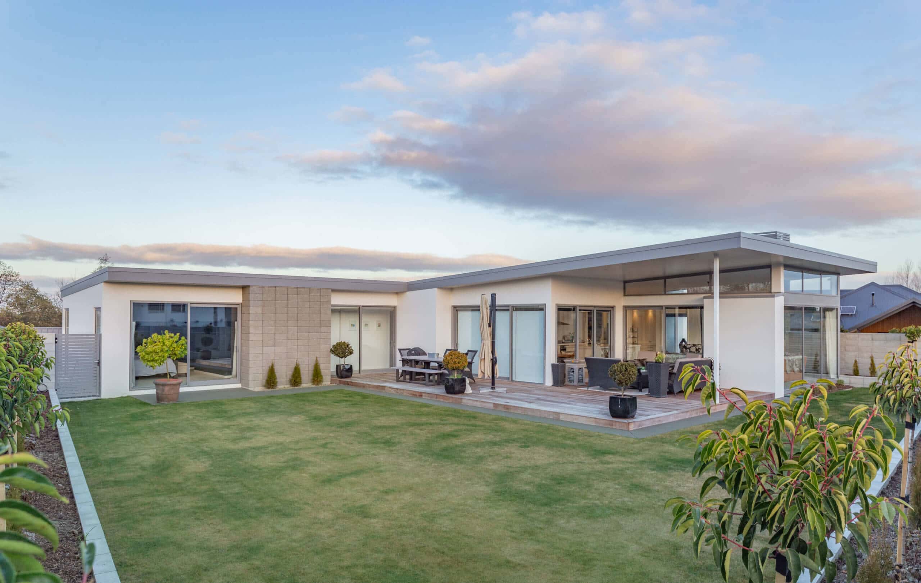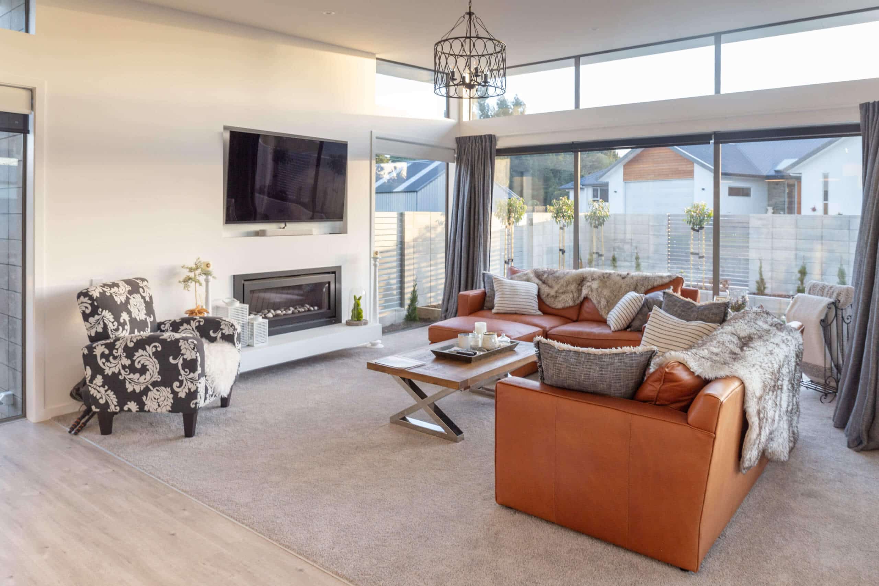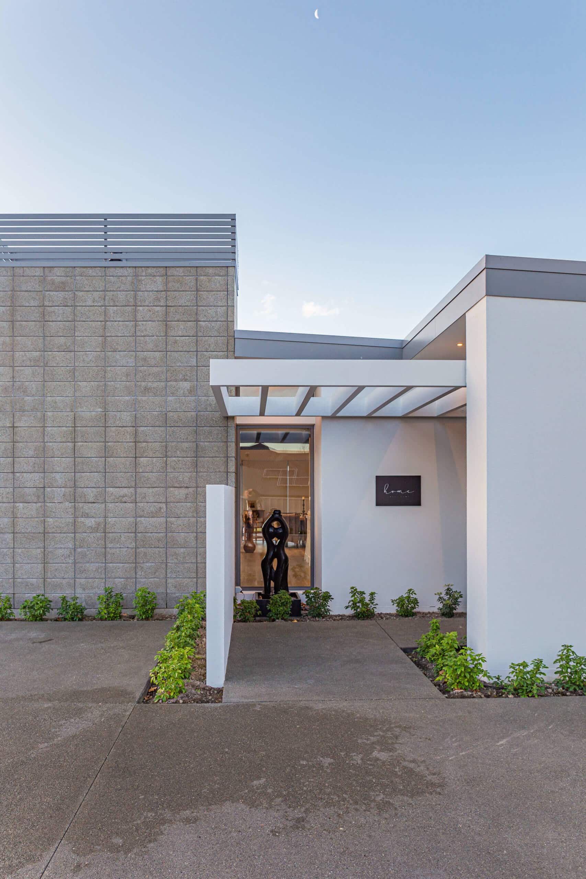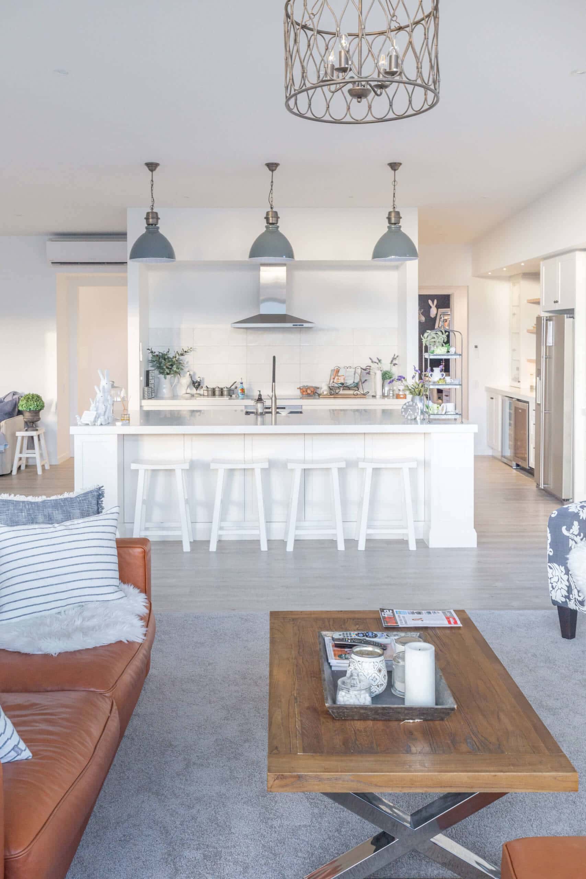Credits
Client:
Confidential
Location:
Timaru
Project Status:
Completed 2017
PRIVATE HIDEAWAY // RESIDENTIAL
The brief called for a compact, low maintenance family home with space for both formal and informal living options. All living spaces allow good natural light and access the outdoor living areas.
Raking ceilings in conjunction with high windows extending through the living, dining and kitchen spaces introduce large amounts of natural light and sun.
The house exterior features the use of honed stack bonded concrete block and Rockcote plaster.
Credits
Client:
Confidential
Location:
Timaru
Project Status:
Completed 2017
