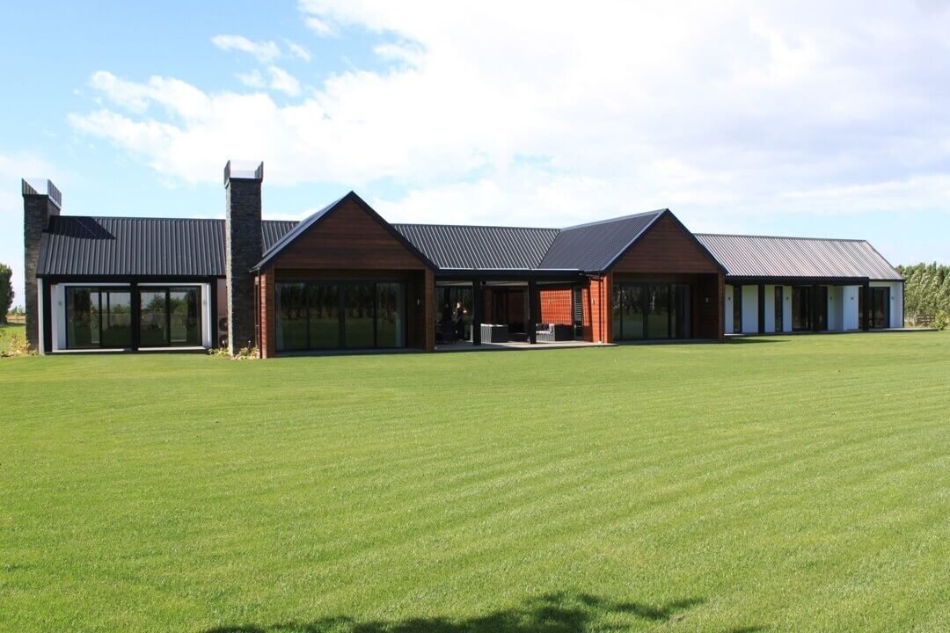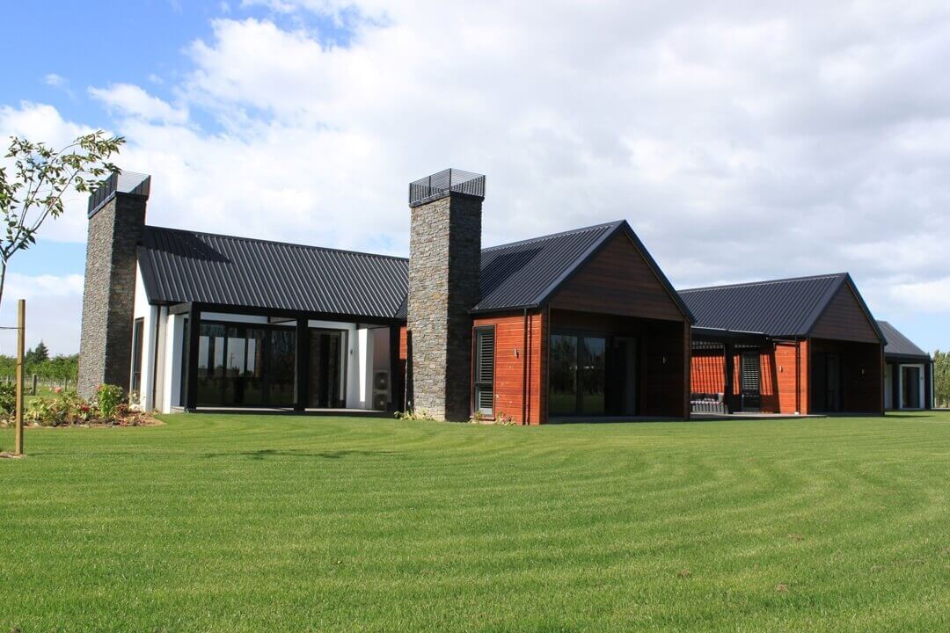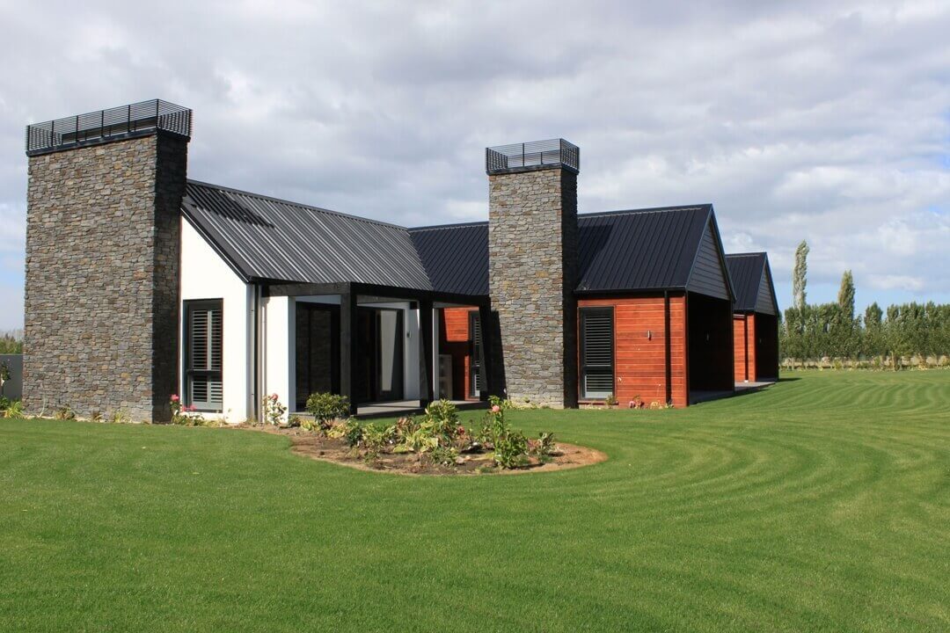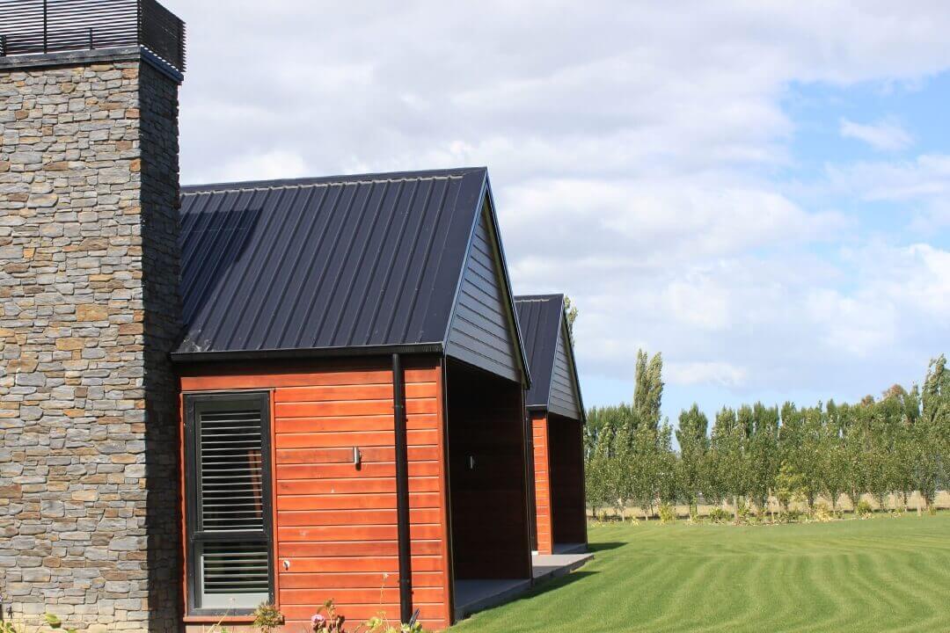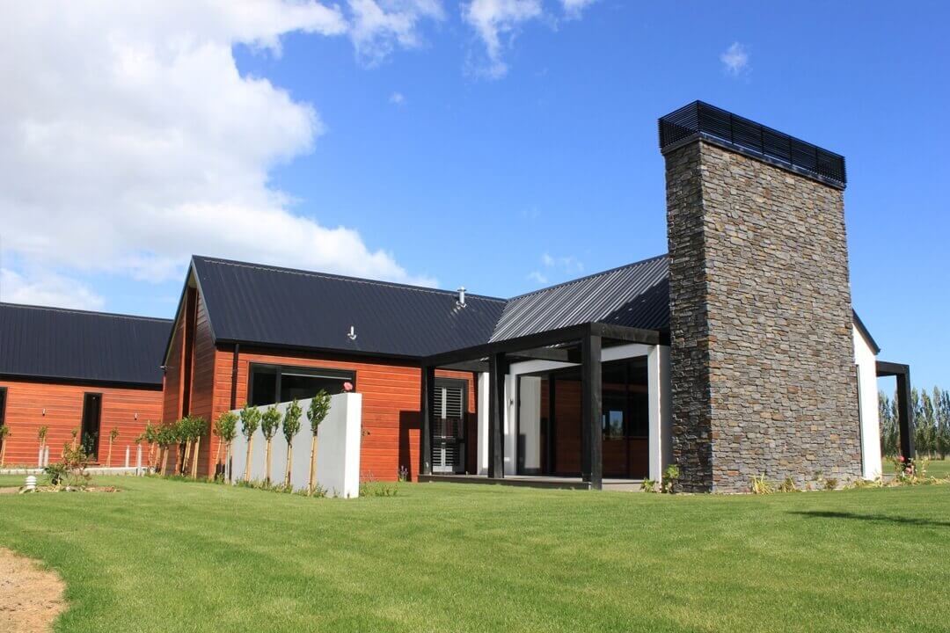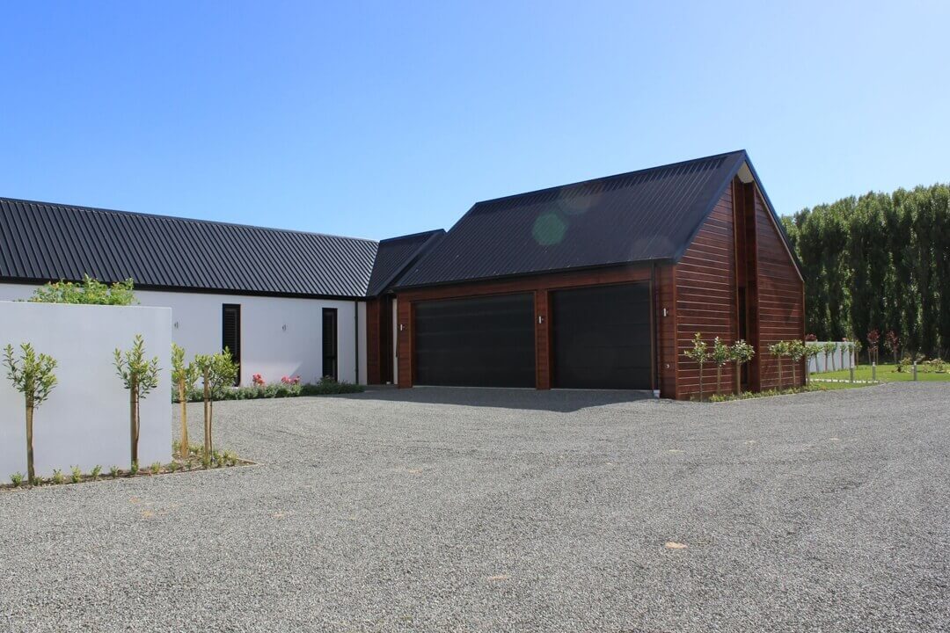Credits
Client:
Confidential
Location:
Ashburton
Project Status:
Completed 2015
Rural Views // RESIDENTIAL
A lineal corridor forms the ‘backbone’ of the house providing a visual link from the entry through to the outdoor living area. The layout of the house was to ensure each living space has access to sunlight and views beyond. The hallway space primarily serves to link between living spaces as well as linking private to public spaces. The entry hall also acts as a gallery space adding to the volume of adjacent rooms.
A natural pallet of materials were chosen to set this house off within the surrounding lifestyle block setting.
Credits
Client:
Confidential
Location:
Ashburton
Project Status:
Completed 2015
