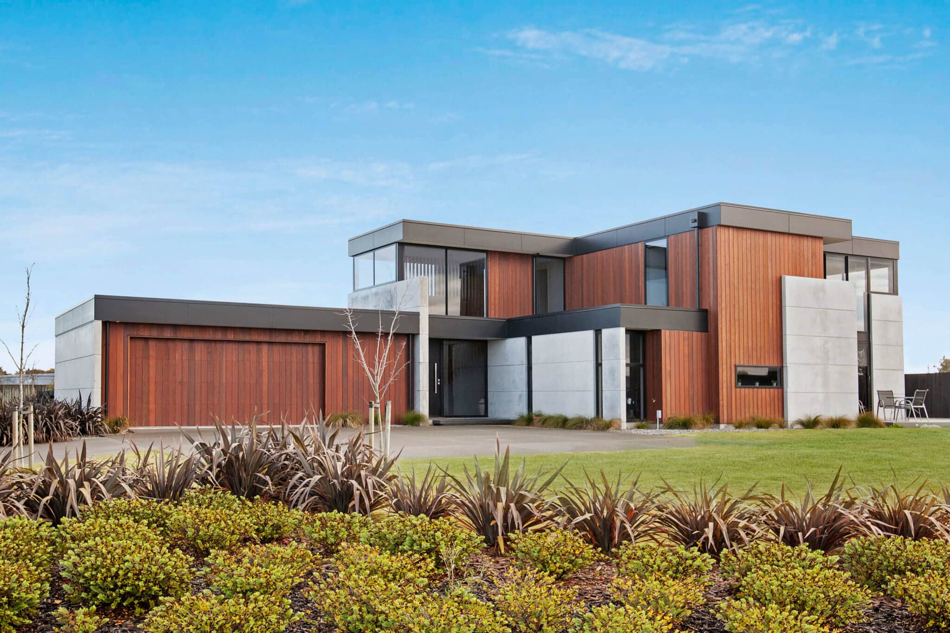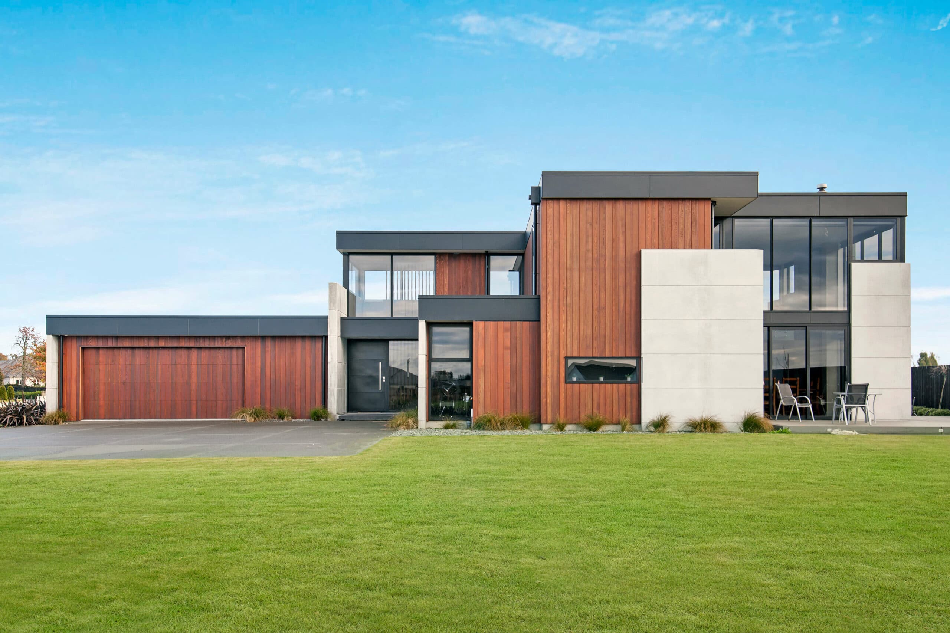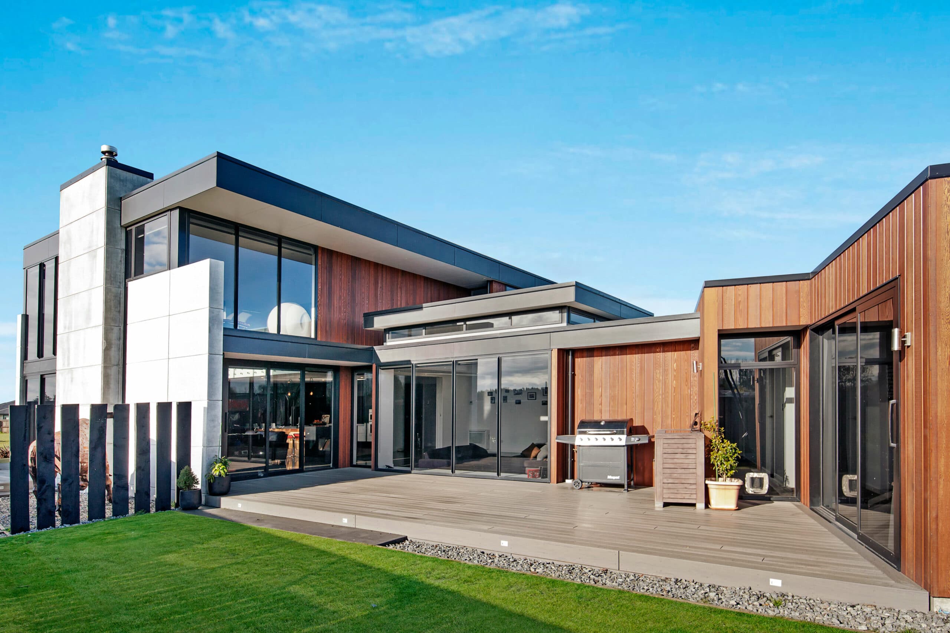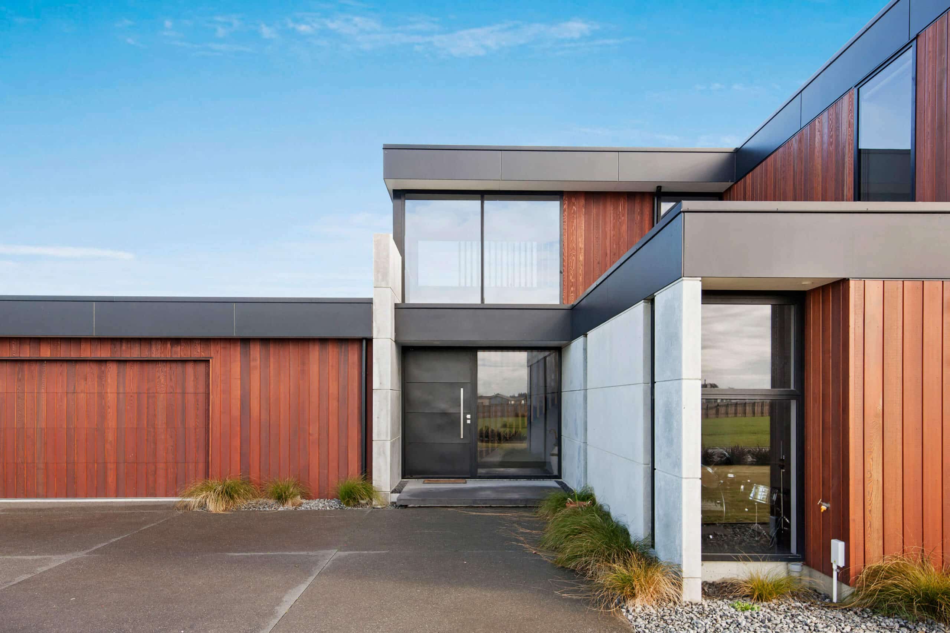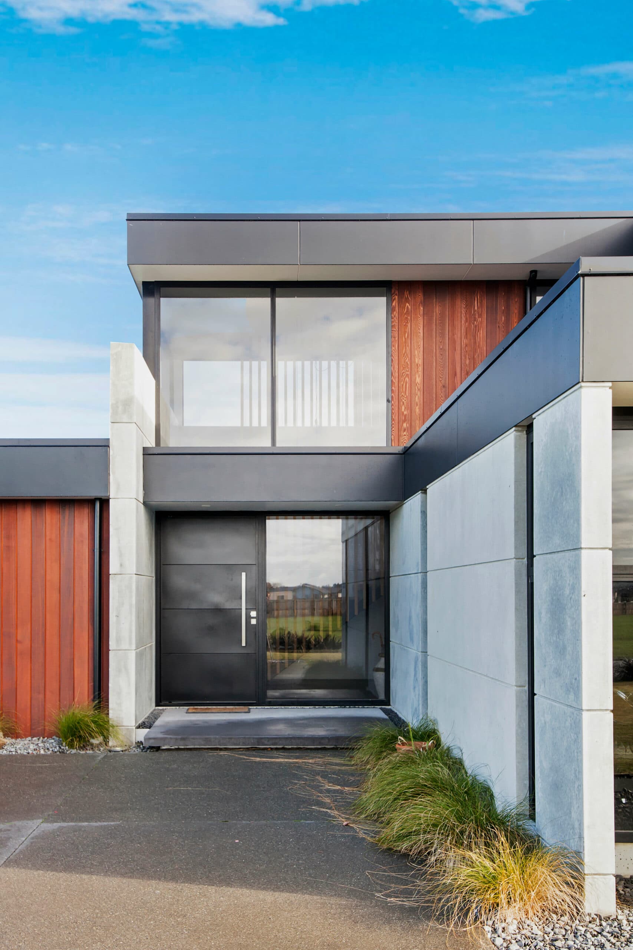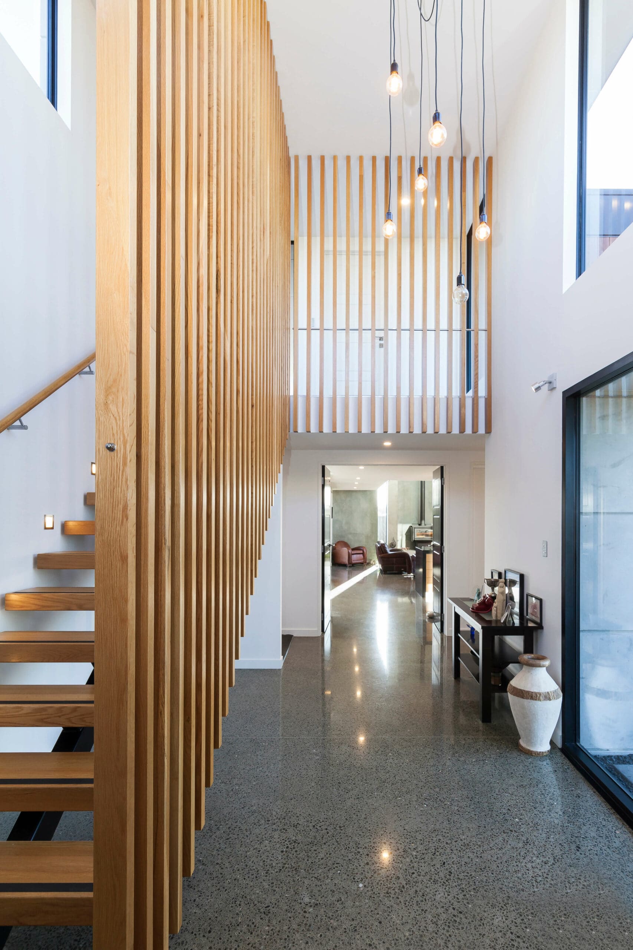Credits
Client:
Confidential
Location:
Ashburton
Project Status:
Completed 2016
Photographer:
Graham Warman
SUBDIVISION STATEMENT // RESIDENTIAL
This two story contemporary home utilises a natural pallet of materials. The exterior is composed of vertical planes of precast concrete panels, which contrast with the dark stained vertical shiplap timber cladding.
The plan has been designed as a series of spaces providing minimum distances between different areas. The main space consists of a large open plan living area with double height space to master suite above. Adjacent to the main living area is a more intimate sunken lounge that has an outlook towards the private outdoor area. The single story bedroom wing is orientated to allow distinct views of the mature gardens and adjacent reserve.
Credits
Client:
Confidential
Location:
Ashburton
Project Status:
Completed 2016
Photographer:
Graham Warman
