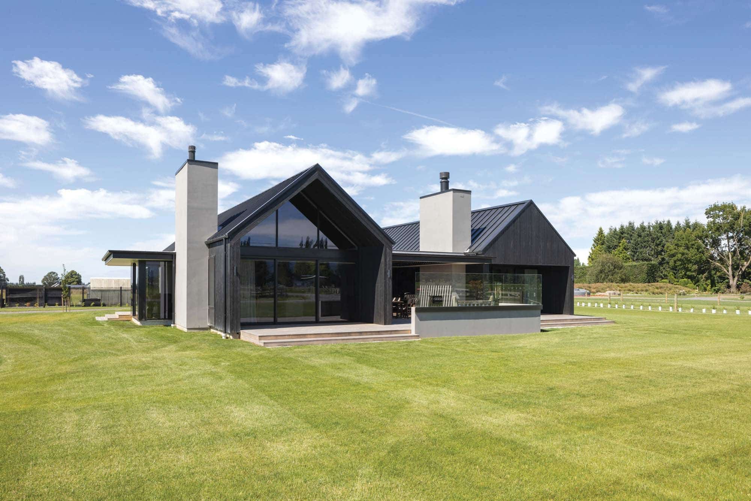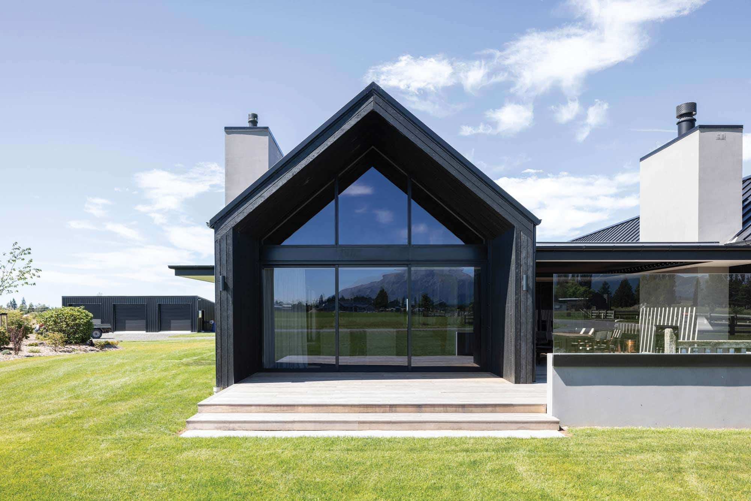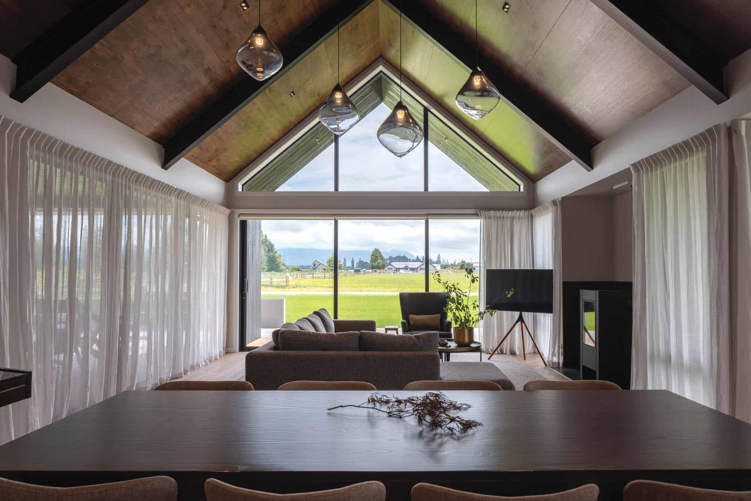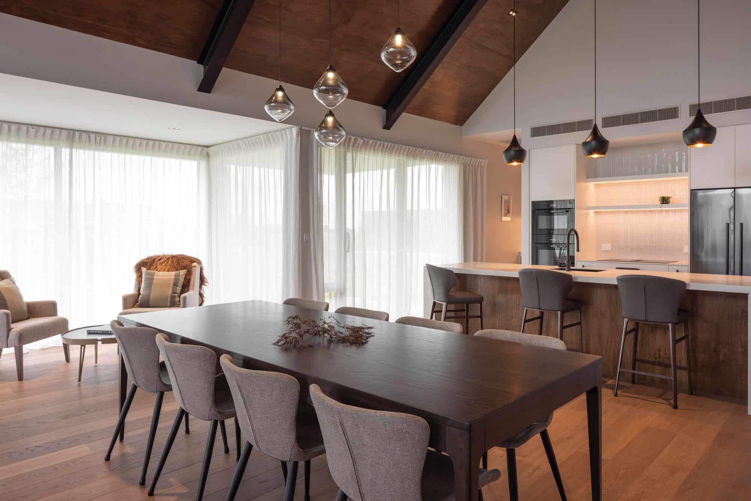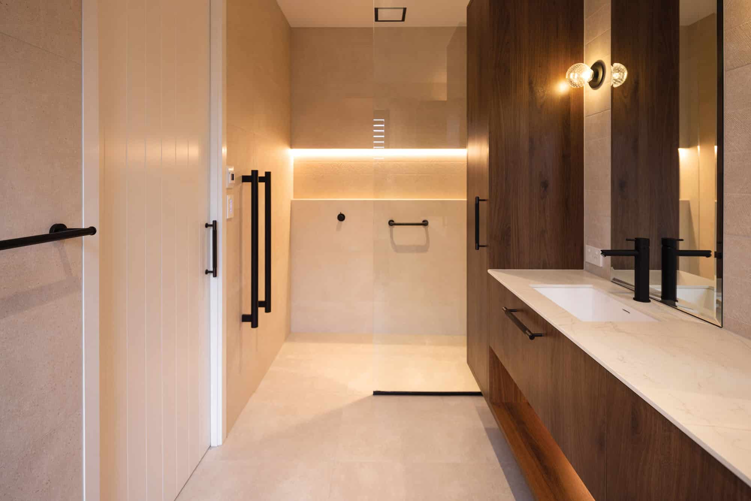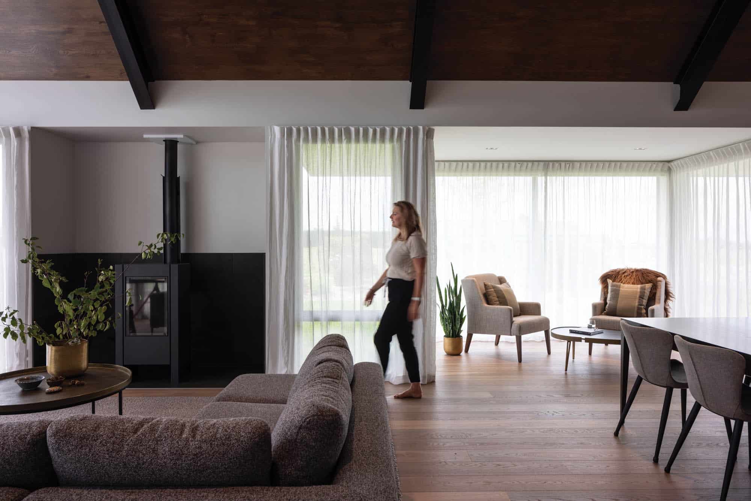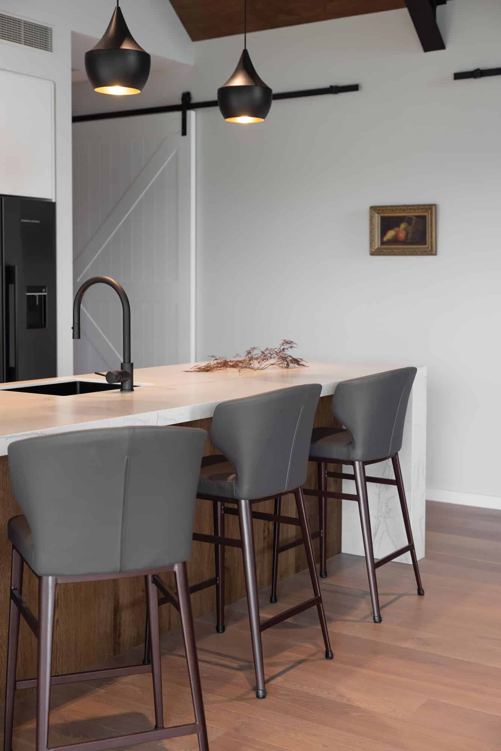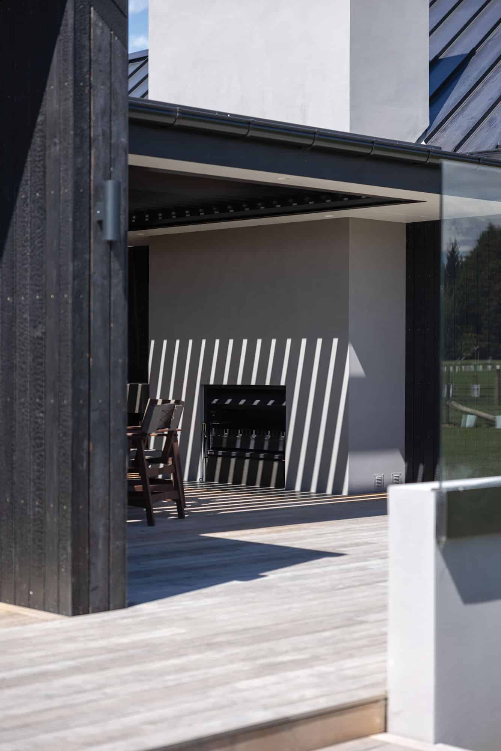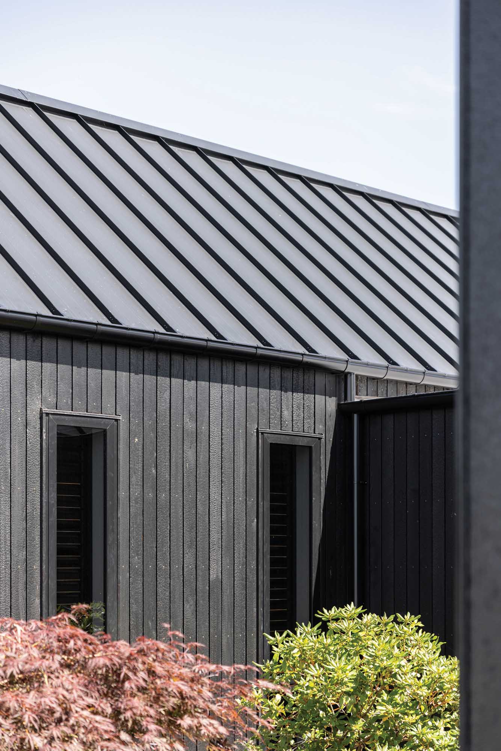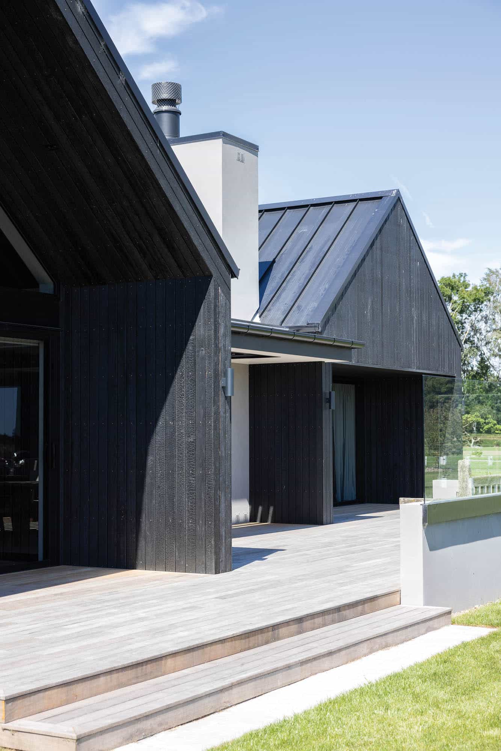Credits
Client:
Confidential
Location:
Methven
Project Status:
Completed 2022
Photographer:
Hazel Redmond Photography
Awards:
ADNZ 2023 Commended Award- Residential New Home Between 150m2-300m2.
The Essence of home // Residential
The brief was to create a new family home to be enjoyed with their extended family and grandchildren. A modern farm-house style with a warm and calming interior, a timeless architectural response that suited a family along with being energy efficient, three-bedrooms, generous outdoor living with views to the mountains and rural outlook were requested.
The ‘H shaped’ layout of simple wings, this allowed for separation between the interior spaces, yet still providing plenty of integration. Raking ceilings increase volume and create a feeling of space beyond the square metre area of the floor plan. Ample glazing on the north, east and west-facing side of the house opens the interior to the views and encourages engagement with the outdoor spaces. This pavilion contains the open-plan living spaces, including the kitchen, dining and living areas.
Orientated to the mountain views, the living volume opens to a large courtyard on the west side, enclosed between the central pavilion and the bedroom pavilion. This arrangement has the advantage of bringing shelter from the prevailing winds. The bedroom pavilion is located at the west side of the home and allows the master bedroom to take advantage of the views to the north. The remaining bedrooms have vistas towards the west.
Credits
Client:
Confidential
Location:
Methven
Project Status:
Completed 2022
Photographer:
Hazel Redmond Photography
Awards:
ADNZ 2023 Commended Award – Residential New Home between 150m2- 300m2.
